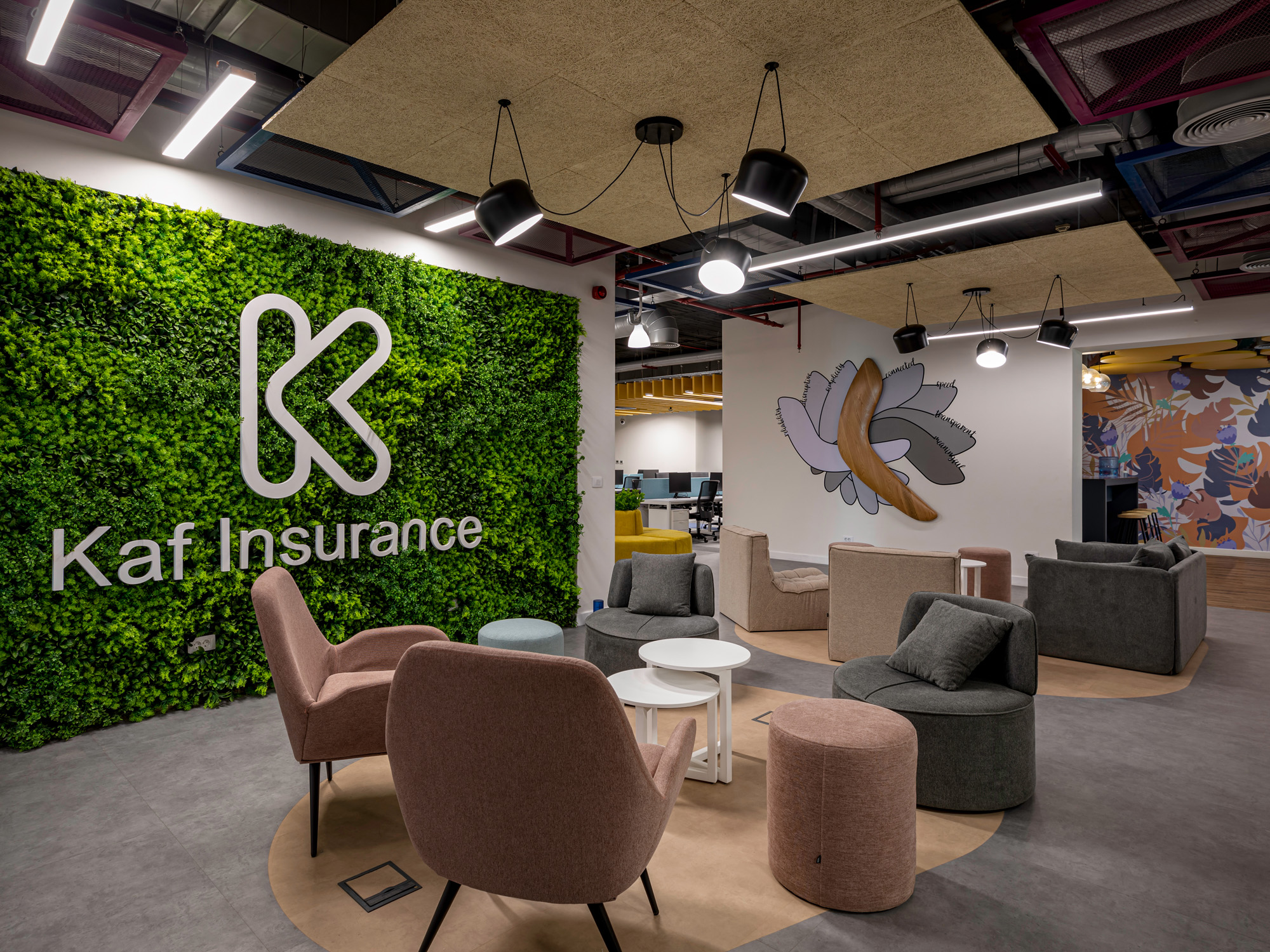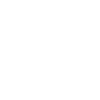HARNESSING NATURAL LIGHT AT WORKPLACE
2020 / Completed / Cairo, EG / 1000 Sq.m
Mrsool is one of the largest delivery platforms in the MENA region.
After their phenomenal growth in the Gulf market, Mrsool expanded in Egypt. In 2020, we partnered with Mrsool to design and execute their workplace in Cairo. The chosen location for this workplace occupies three floors within a residential building; the ground, first, and ninth floors.
Our challenge was to maximize the available natural light in a way that enhances the employee well-being, while also fostering a sense of connection among employees across multiple floors.
OUR SERVICES
Full Design and Implementation
Concept & Programming // Schematic Design // Design Development // Experiential Graphic Design // Construction Documents // Value Engineering // Construction Management
DESIGN CONCEPT
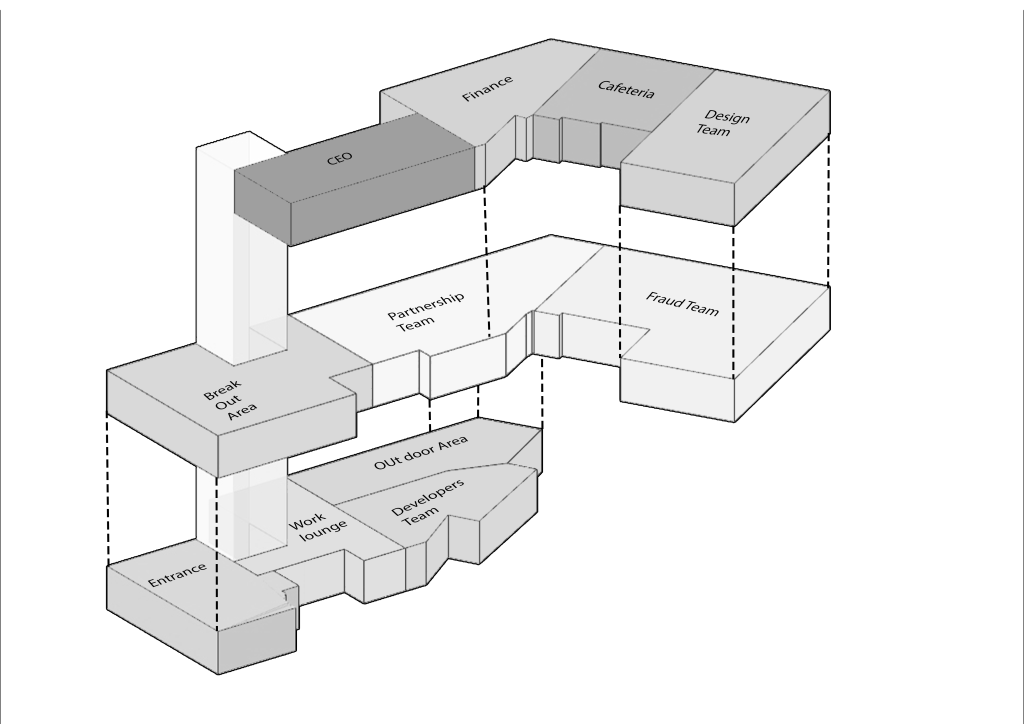
Based on the fieldwork and our understanding of the dynamics of the organization, we adopted a design approach that capitalizes on the Neighborhood of Choice Environment (NCE) approach. This allows us to create distinct neighborhoods or zones tailored to specific teams while providing access to a range of work settings. This approach enables members to connect and have a sense of belonging and identity.
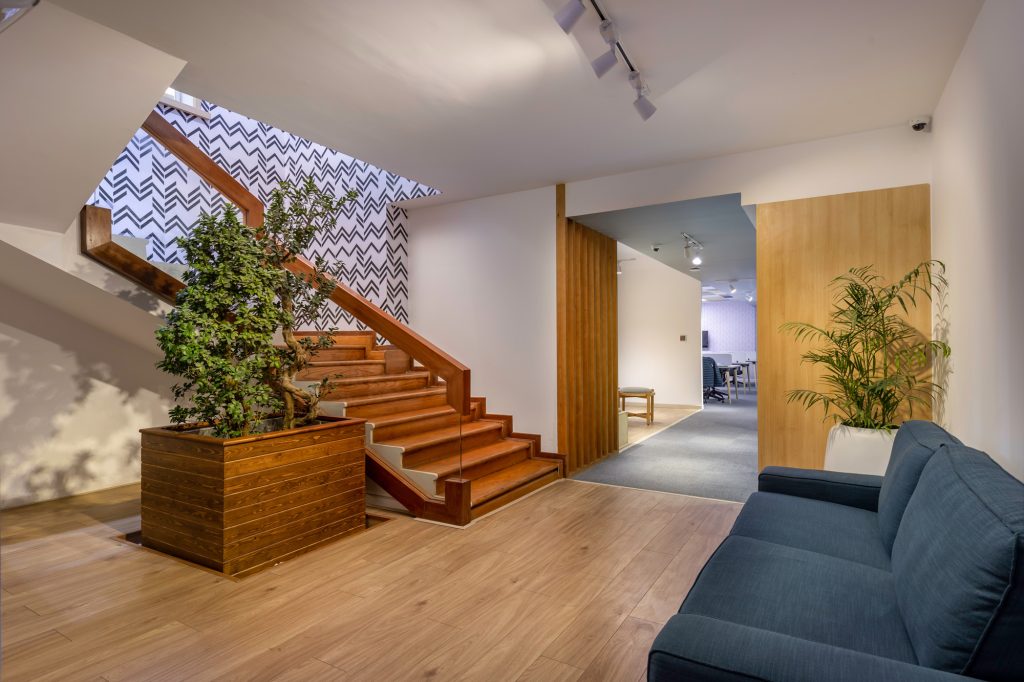
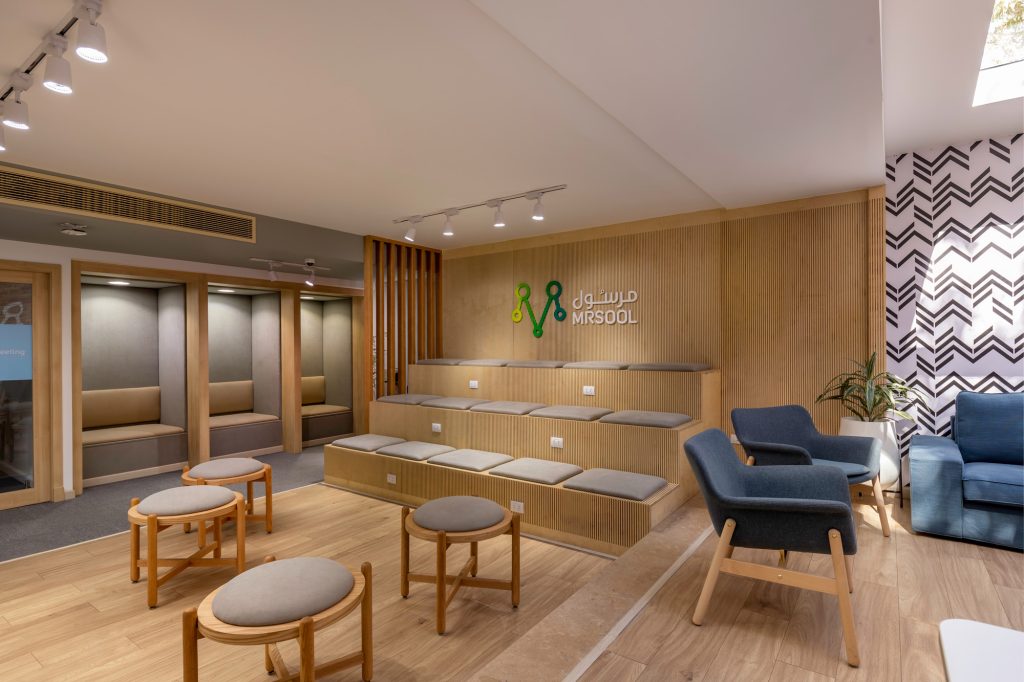
The heart of the workplace is the ground floor work lounge, a welcoming and versatile space accessible to all teams. The space features the ‘Communal Steps’ setting. It is a series of bleachers which serves both as a casual workspace and the central assembly point. The space has flexible, movable furniture that empowers users to reconfigure the space to suit their needs.
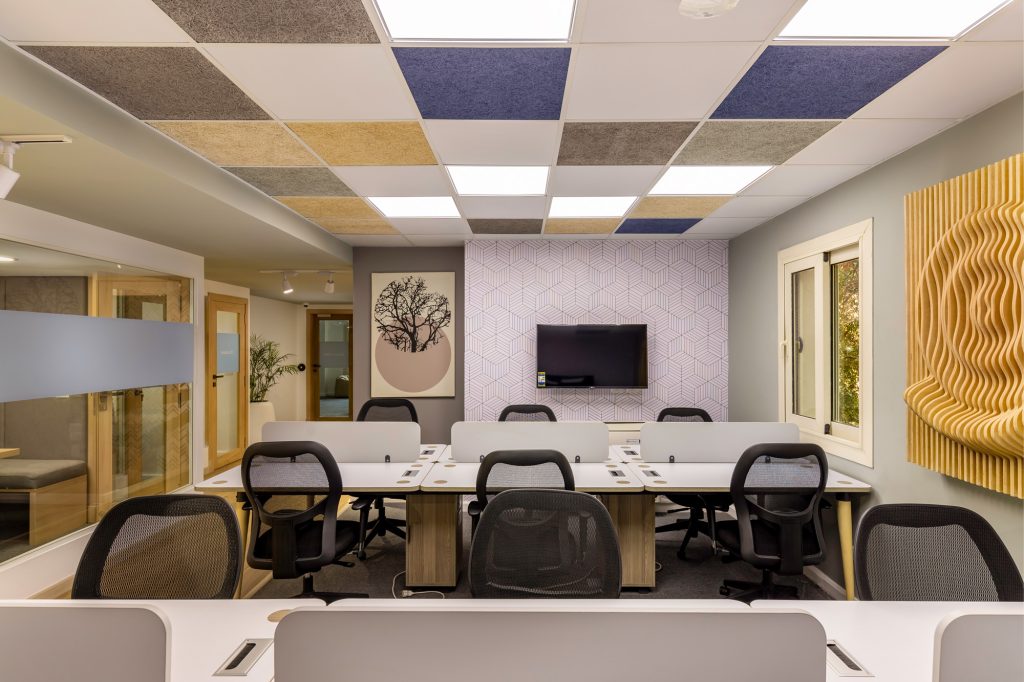
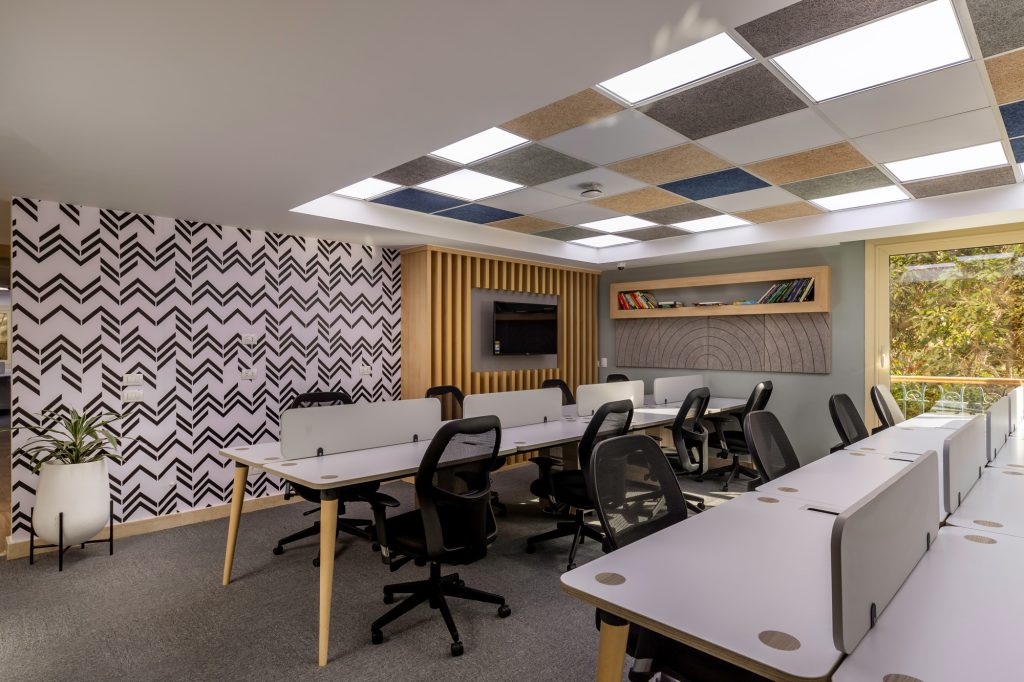
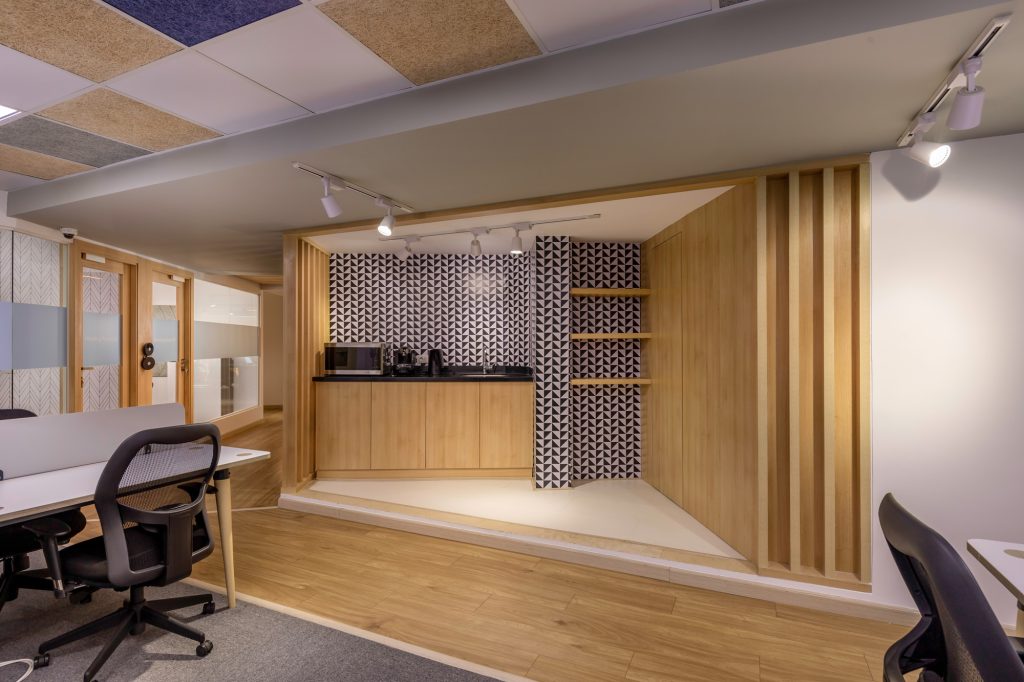
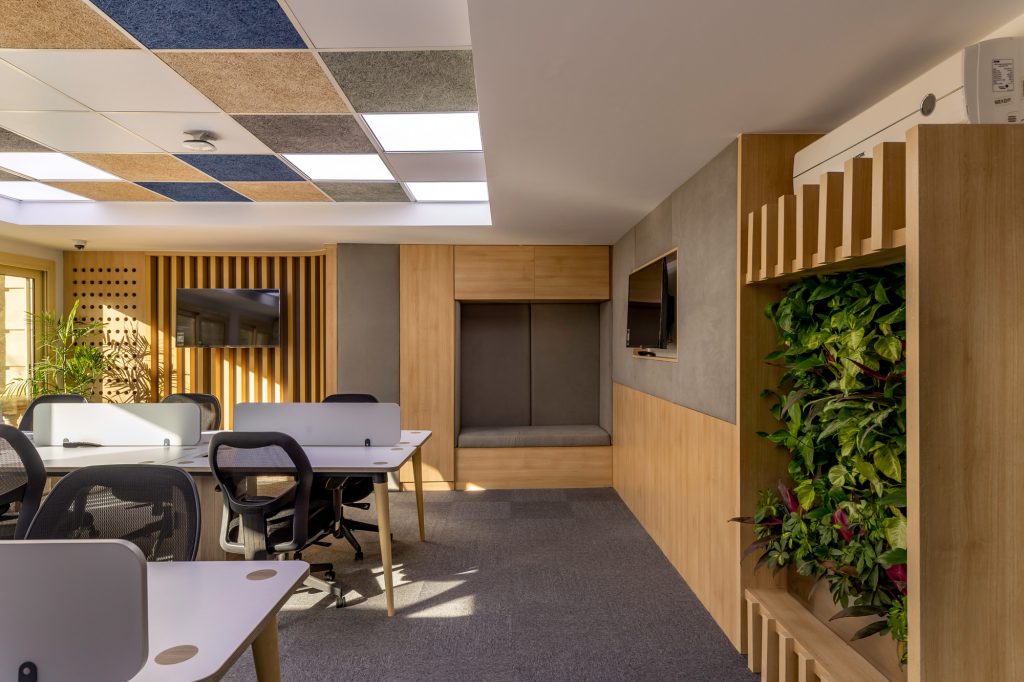
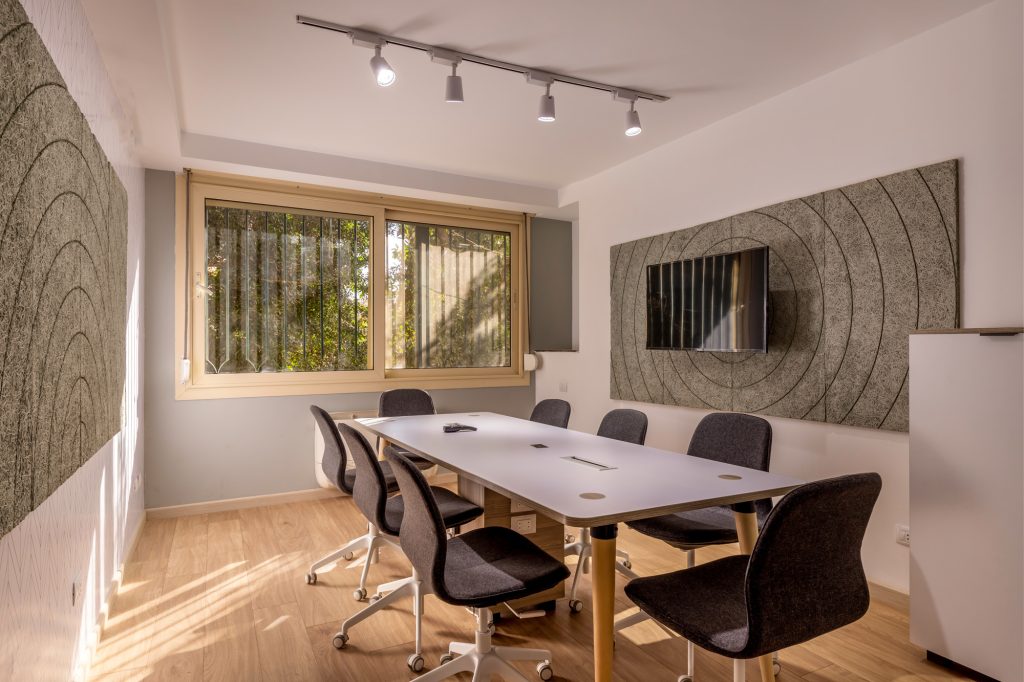
Team neighborhoods are thoughtfully located across the floors in alignment with cross-departmental interactions. Each neighborhood is designed to grant team members access to essential amenities, abundant light, and lush greenery.
MRSOOL WORKPLACE
Client : Mrsool
Industry : Services
Area : 1000 Sq.m
Head Count : 120 employees
Location : Cairo, Egypt
Year : 2020
Status : Completed
Photography: Essam Arafa
