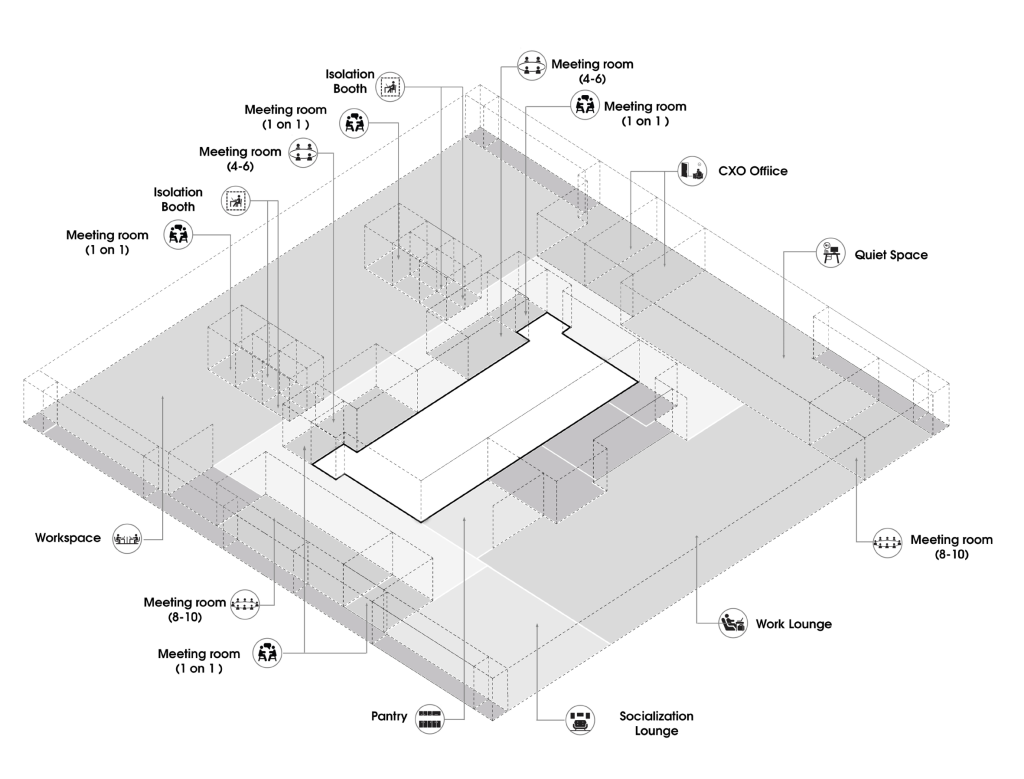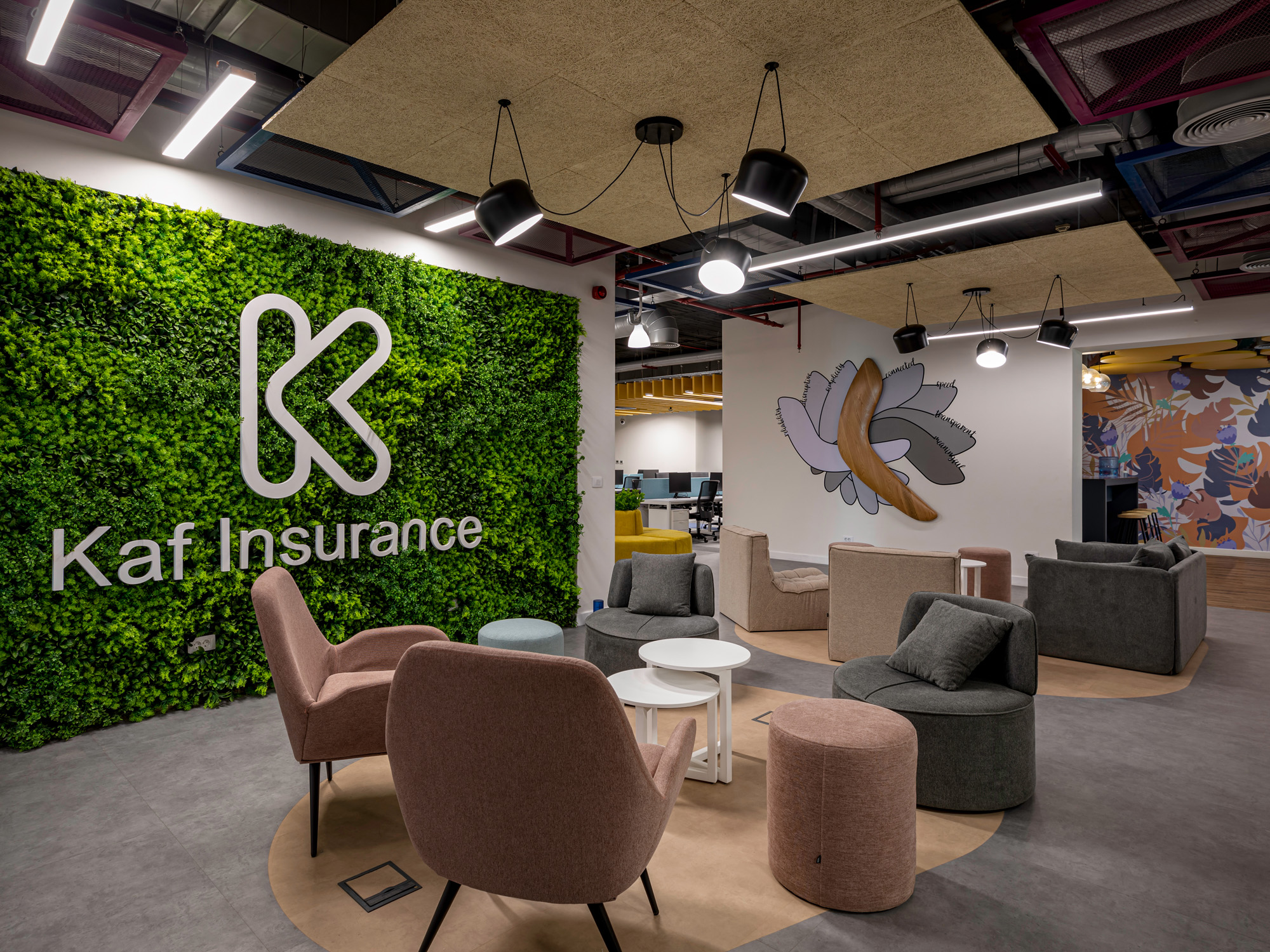B_LABS WORKPLACE
2023 / Completed / New Cairo, EG / 700 Sq.m
b_labs is the transformation and digitization arm of the B.TECH group that caters to the several business units within the group, creating everything disrup- tive and transformative from mobile applications to transformative digitized experiences.
Adze Design team aims to design the new workplace of b_labs in Cairo ; in such a way that supports b_labs team to achieve their purpose.
OUR SERVICES
Functional Design / Lobby Design
Concept & Programming // Schematic Design // Design Development // Construction Documents // Value Engineering
DESIGN CONCEPT

Based on the pre-design studies, we realized that adopting an Activity-Based Workplace (ABW) approach suits the nature of b_labs organization.
By adopting ABW at b_labs workplace, most of the spaces in the workplace will be assigned based on the activity taking place, not according to the team or title, except for a few managerial roles.
The workplace consists of different types of shared spaces, split between cave and common spaces. The common spaces support group interactions. They allow teams to collaborate and work spontaneously together. On the other hand, the caves are more designed for individual and focussed tasks.
ELEVATOR LOBBY DESIGN

The brand identity of b_labs differentiates the company from competitors and conveys messages of creativity, innovation, attention to detail, and an unconventional way of thinking. Accordingly, we designed linear signage for the elevator lobby to convey this message. It is composed of a series of arrows directing to the main entrance, following the corporate brand guidelines. This dynamic artwork style gives the impression of movement and transformation that b_labs leads.
B_LABS WORKPLACE
Client : b_labs
Industry : Technology
Area : 1000 Sq.m
Head Count : 130 employees
Location : New Cairo, Egypt
Year : 2023
Status : Completed



