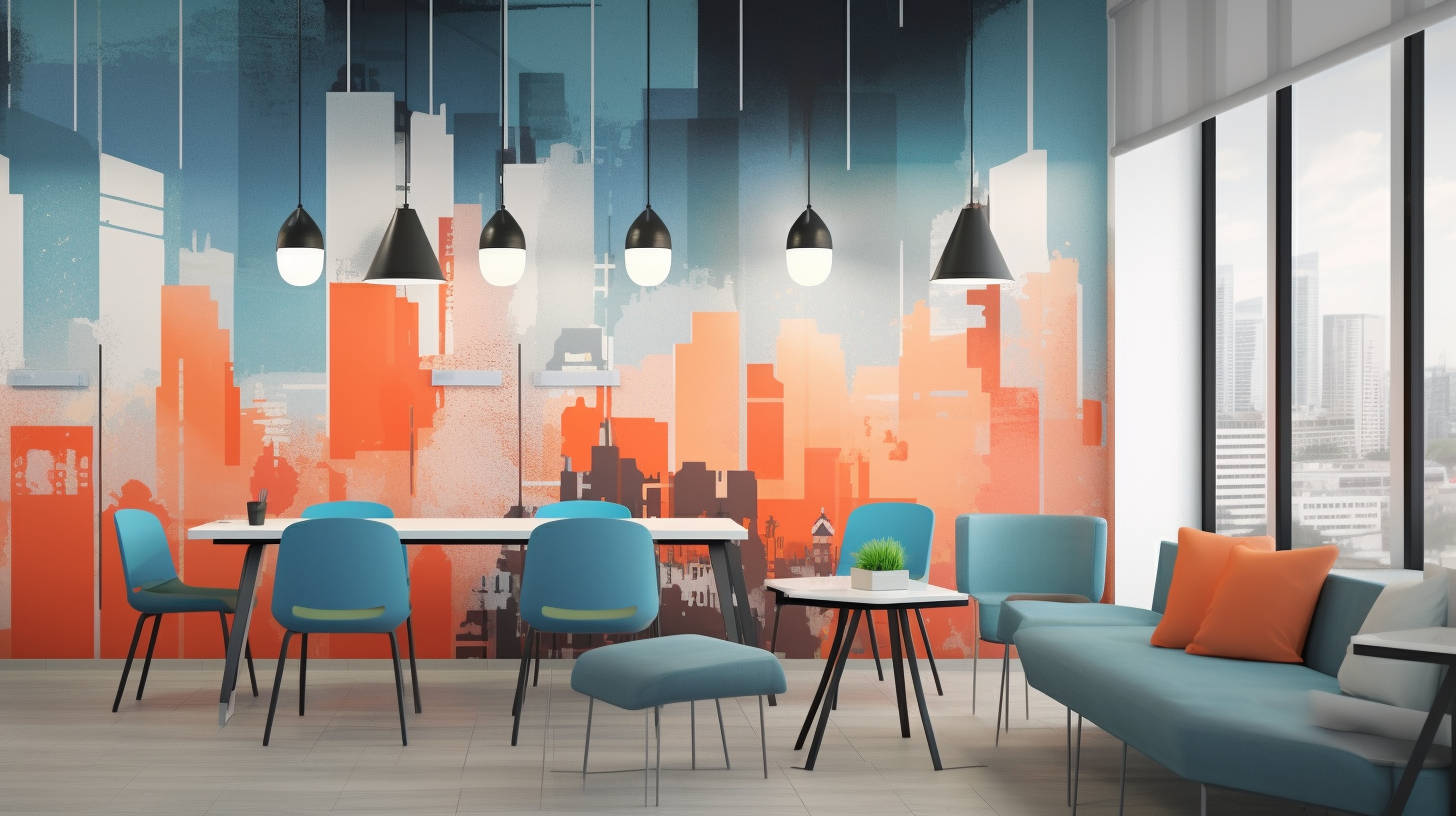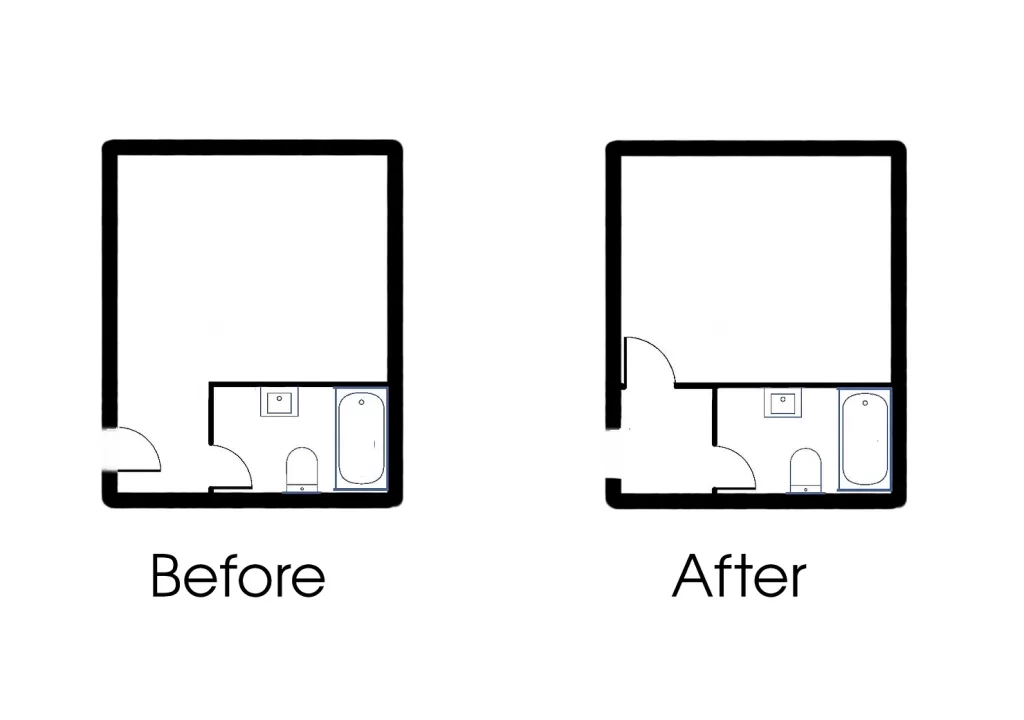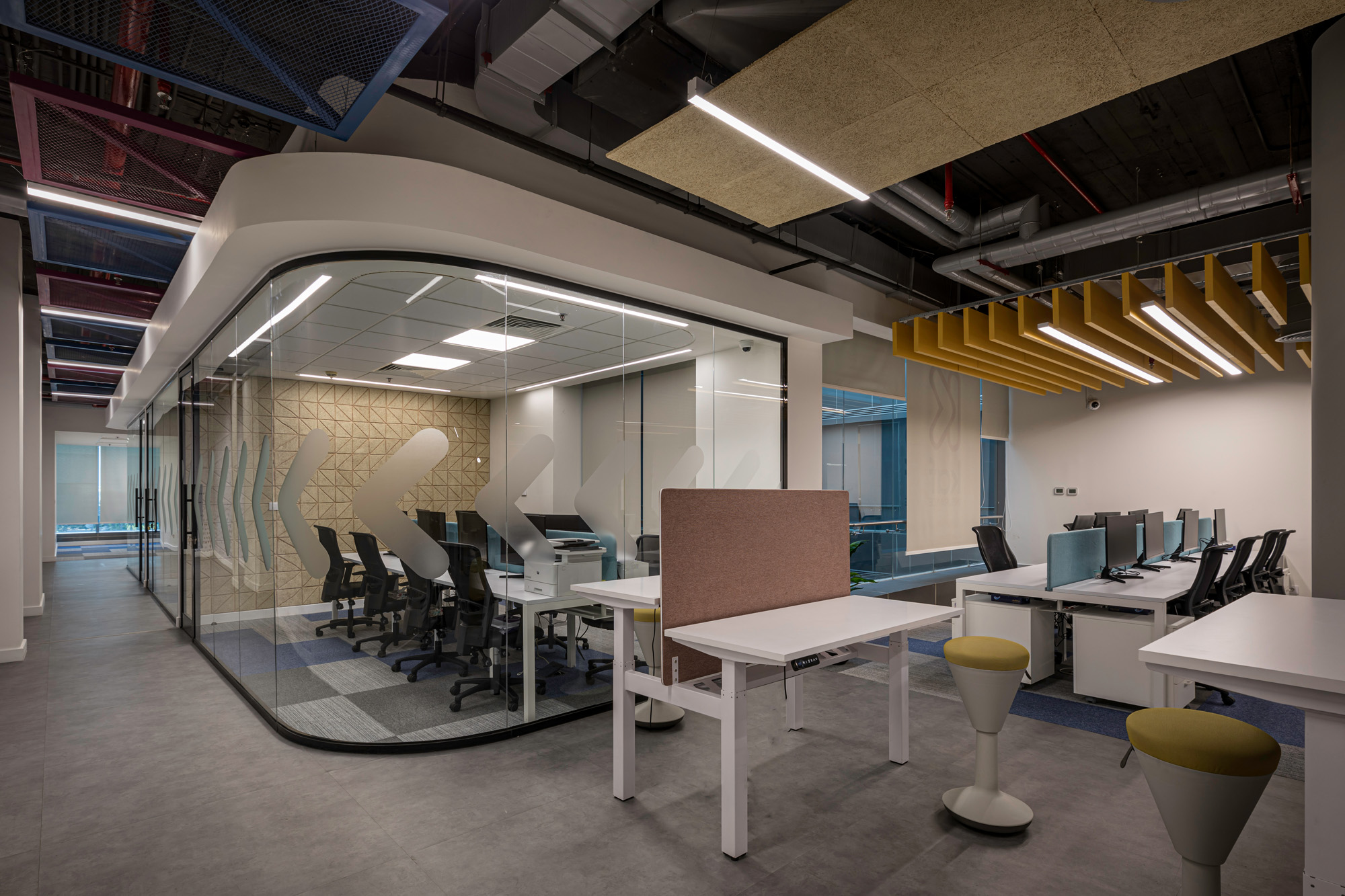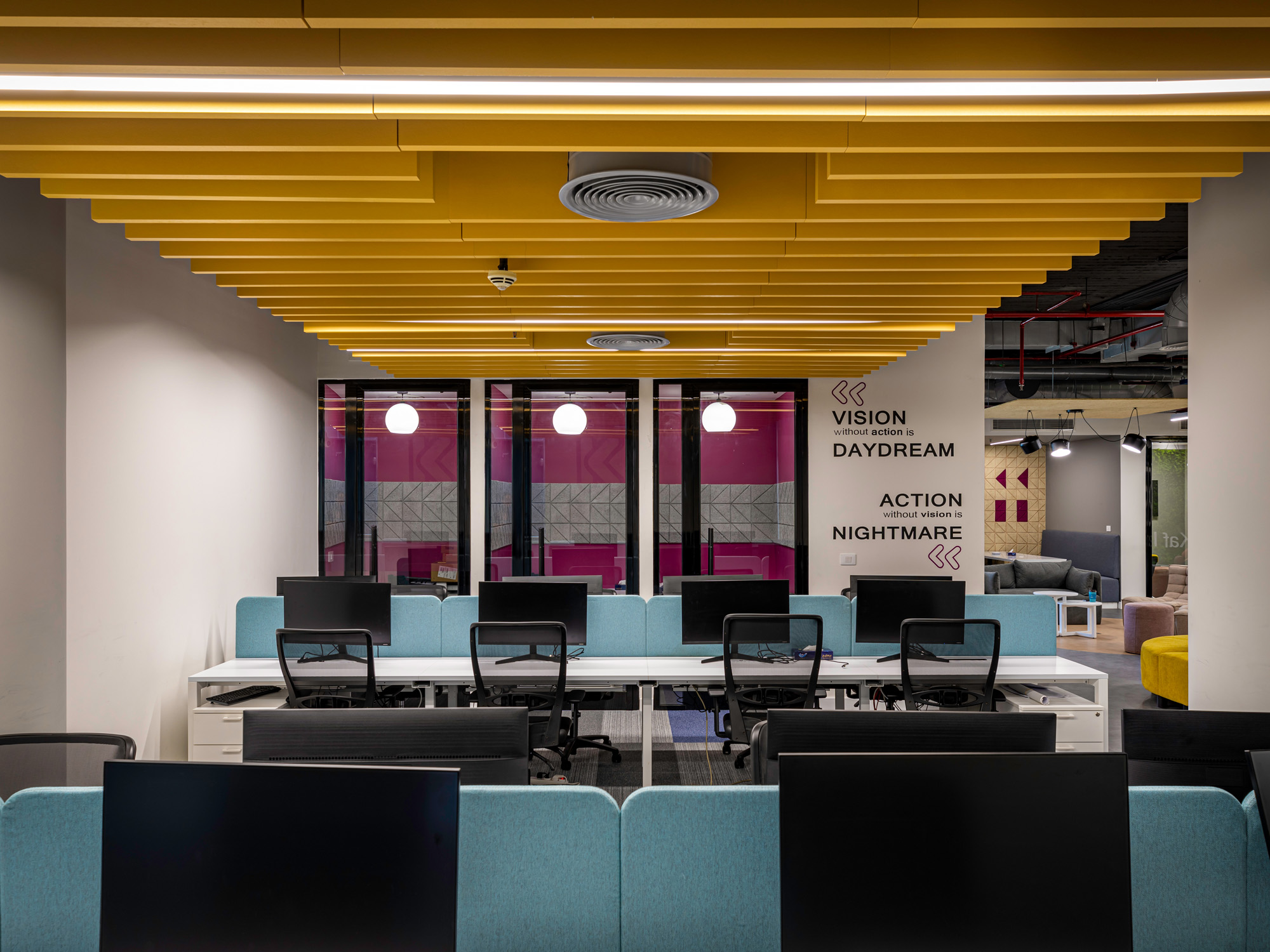
From Burned Out to Balanced: Designing Workplaces for Well-Being and Productivity
Feeling stressed, overwhelmed, and burned out seems to have become an all-too-common...

Lately, while mingling in different business communities, I noticed a running discussion about the impact of going back to the office after the pandemic. As a workplace design specialist, I found a severe shortage of basic knowledge about this topic among managers and employees. The internet is full of valuable information about returning back to the office, but—sadly—many of them do not apply to the Egyptian scene.
So, with the series ‘Workplace 101’, my aim is to share content on workplaces tailored specifically to managers and employees in the Egyptian market.
In this post, I’m discussing the common types of workplaces in Egypt and some overarching strategies to get the maximum benefit out of them.
There is a phenomenon in the Egyptian business scene that finds it normal to have a company’s HQ operating from a residential unit. The majority of startups and SMEs are located in houses, apartments, and former bedrooms. One reason for this is the shortage in reasonably priced admin buildings.
Obvious to anyone who has a modicum of spatial sense is that these spaces were designed to be furnished with beds and sofas, not desks and cubicles. This type of office is a “design minefield” because of the unlimited complications resulting from changing the function of the space.
For instance, you have unneeded bathroom equipment (like a bathtub), huge kitchens, rooms containing bathrooms, partitions that are ill-suited for office functions, and so on. Though some of these problems can be solved with minimum intervention, others are either completely unsolvable or might cost a small fortune to remedy.
If you are a business owner and your workplace is located in one of these spaces, here are some tips that might help you. First, you should know that space orientation is more important than the outdoor view. For example, a space or a room facing west with a magnificent view of the garden will be virtually unusable starting 12:30 pm till about 4:30 because of the intense glare caused by direct sun rays.
On the other hand, spaces and rooms facing north are your most precious in terms of ventilation and natural lighting. Try to maximize their usage and make them connected. If possible, remove a wall separating two northern spaces, so you can have one big space and arrange the furniture freely. Try to dedicate southern spaces for temporary activities only, like meeting rooms, lounges, and quiet rooms.
If your “office” has a master bedroom with a bathroom, you’re in luck if the bathroom door is just within the room’s entrance (as shown in the figure below). In that case, you can move the room’s door to make the bathroom accessible from outside the room.
One final tip: you’d do well to replace all solid wooden doors with transparent glass. This is essential for safety and prevents issues that could take place “behind closed doors”

Office spaces in Administrative or office buildings are easier for architects and space planners to work with. The architectural approach of these buildings is called “core and shell”, where the aim of the design is to create clear and clean spaces with the minimum use of structural elements. Admin buildings depend totally on mechanical systems for air cooling and ventilation which can be hazardous—especially in times of disease—if there isn’t rigorous maintenance.
The large, spacious area afforded by “core and shell” concept is perfect for either an open plan design (which is frequently the case) or the ABW (activity-based workplace).
Why Open Floor Plans May Be Hurting Your Business – And What to Do Instead. It became very common at the beginning of the millennium for many reasons that are beyond our scope here. By stacking parallel workstations throughout the space, furnishing can be finished overnight. Each workstation is composed of 4-10 connected desks and each of them is—supposedly—dedicated to an employee.
Due to the differences in location and orientation of each desk, employees’ spatial experiences vary dramatically. For instance, some employees who are located below the AC supply grill might complain from cold temperatures, while their neighbors are complaining from the heat. The same goes for daylight, noise level, glare, and the outside view.
The good thing about this layout is that the plan is almost free of fixed partitions and can be transformed easily to a dynamic modular space with smart movable partitions and sound breakers.
Coming in many forms and combinations, the driving force behind the Activity-Based Workplace (a.k.a ABW) is that spaces are designated by activity, not by teams or persons, who use the spaces when they need them.
One example is the quiet space, dedicated to focusing or studying functions and users aren’t allowed to communicate or talk. Other examples are meeting rooms, socialization spaces, a general assembly space, etc.
The ABW appeared as a response to the problems caused by open plans, and it did well in fixing the noise problem by separating collaboration areas from focus spaces, and by allocating temporary functions like meetings to dead zones in the office.
However, despite the fact that the ABW is the most satisfactory workplace design strategy used so far, it can cause a big mess if the designer is not in full possession of great empathy and a deep understanding of the functions across the different industries, as well as awareness of the work dynamics of different organizations. It took me and my team years of reading and testing to come up with the tools that helped us crack this formula.


Another negative aspect of ABW relates specifically to the Egyptian market. Most of the workforce is not used to the sharing culture; they show strong resistance to the ABW initially. And sometimes, some organizations lose control and are compelled to go back to the conventional setup. That’s why I always advise my clients to conduct trial pilots and invite people to be a part of the design process.