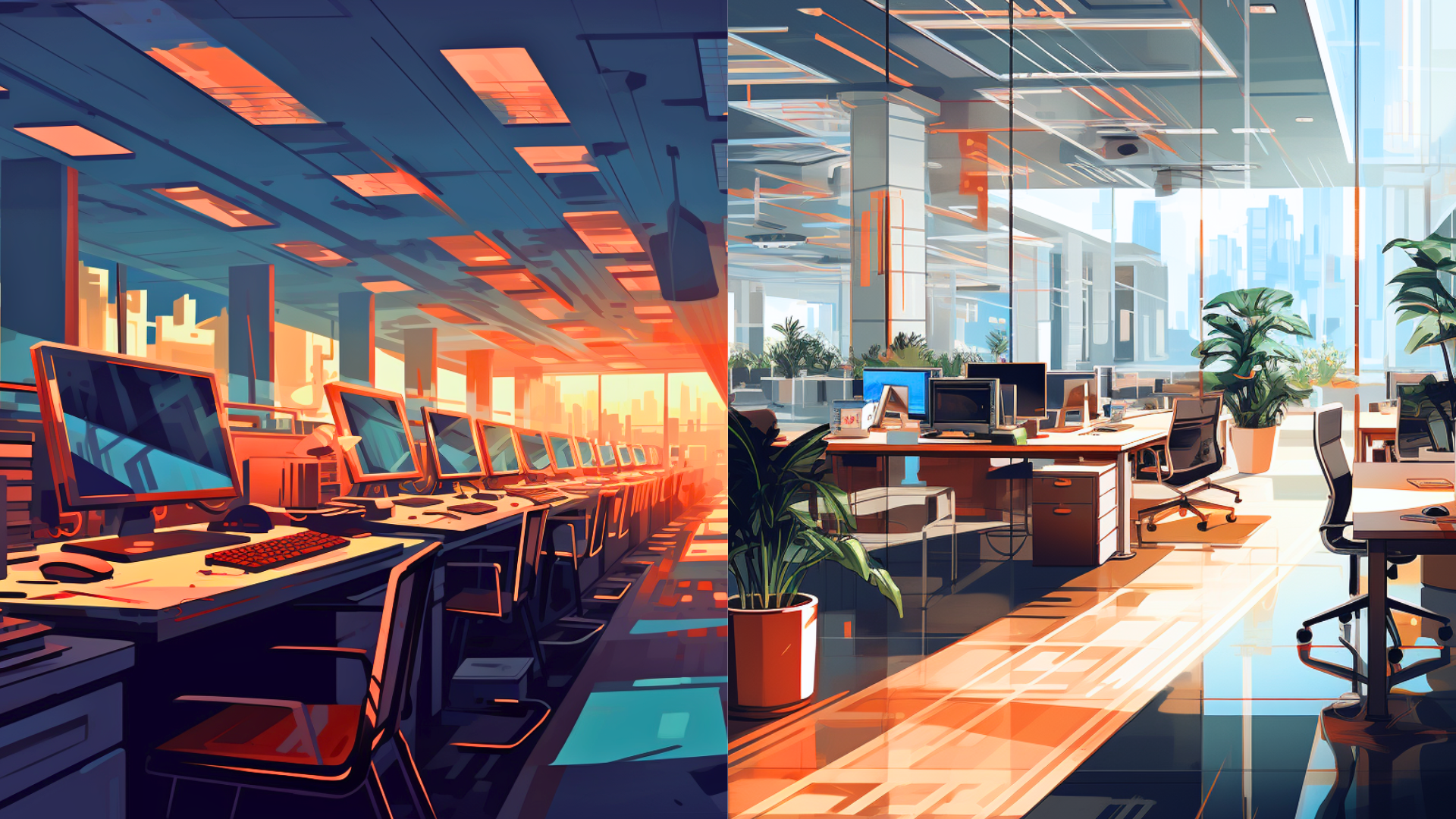
From Burned Out to Balanced: Designing Workplaces for Well-Being and Productivity
Feeling stressed, overwhelmed, and burned out seems to have become an all-too-common...
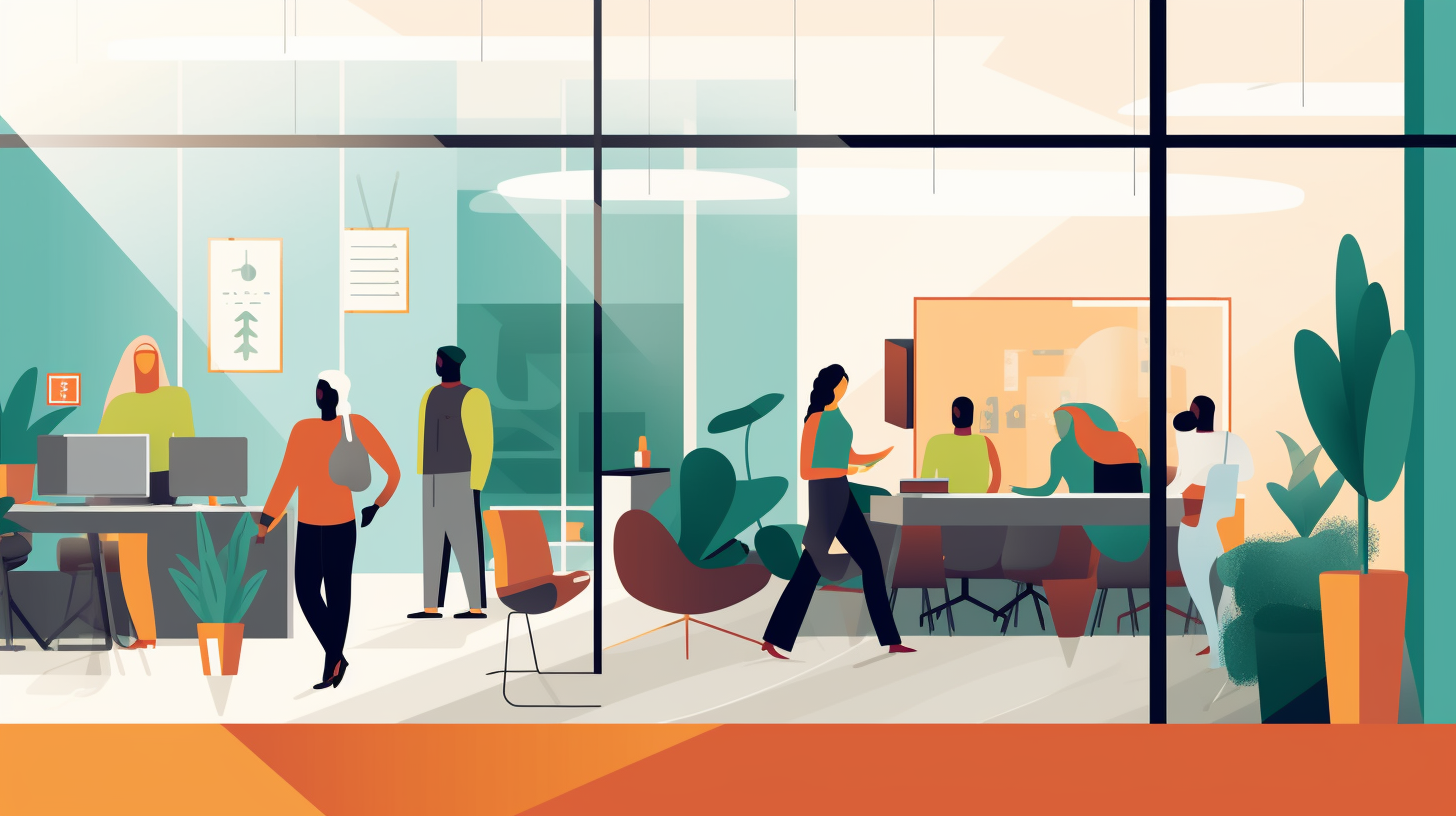
Do you feel distracted when you go to work? Unfortunately, this is a shared feature among the experiences of many employees worldwide. But it does not have to be that way!
Picture this: you arrive at work eager to tackle the day’s tasks. But as soon as you sit down at your desk, your focus is interrupted by various external stimuli such as:
The problem with distractions is that they usually interrupt our workflow leaving us mind-wandering for some time. Studies show that the time needed to recover from interruptions depends on the duration and cognitive demand of interruptions. This time could exceed more than 20 minutes to regain attention in some cases . The problem worsens when considering the disruption cost of these micro distractions throughout the day.
These distractions could leave us in a ‘continuous partial attention‘ mode. Thus,we may appear to be producing faster to compensate for the lost time, but this could lead to superficial productivity. Over time, stimulation overload may lead to occupational stress afffecting not only our productivity but also our well-being.
But things do not have to go down this dark path. Instead, imagine a workplace designed specifically for sensory well-being, where distractions are minimized and productivity is enhanced.
One approach is to consider sensory well-being during the design phase. Here, the design aims to create workspaces with cognitive and sensory thresholds that resonate with the different types of tasks and activities that take place in the workplace. The design considers the sensory experiences of space occupants shaped by input from the body senses such as hearing, sight, touch, sight, and proprioception.
According to this approach, spaces could be clustered into three broad categories. These categories vary according to the threshold of the sensory quality that a person experiences in each space. In addition, the categories are associated with the nature of cognitive function or activity undertaken in the workplace.
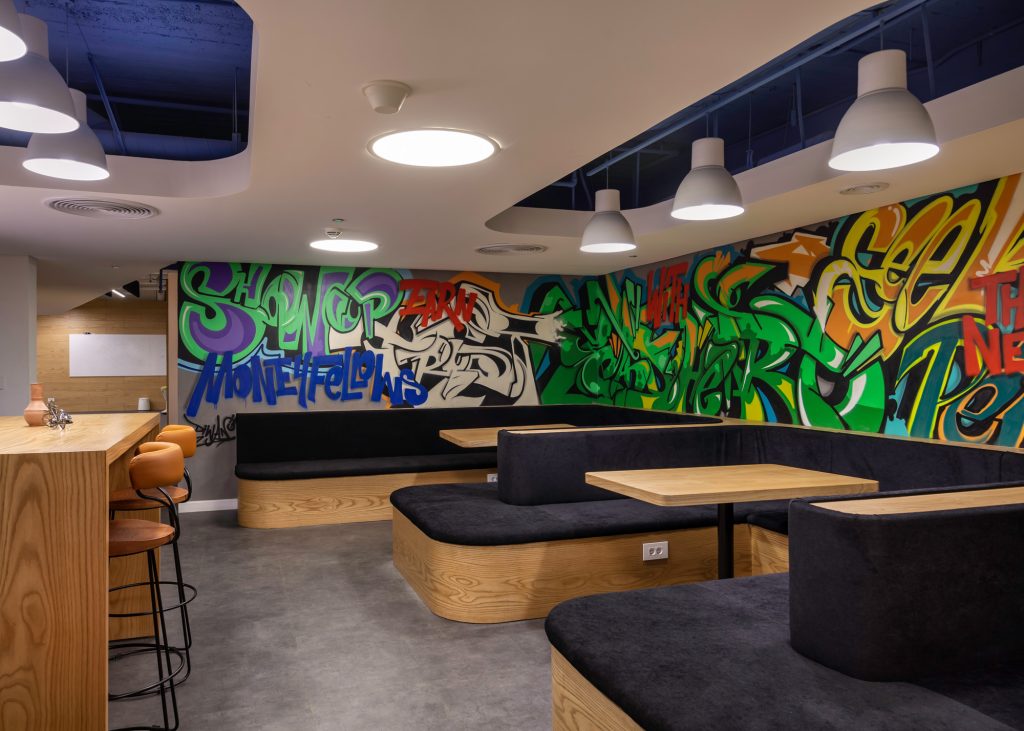
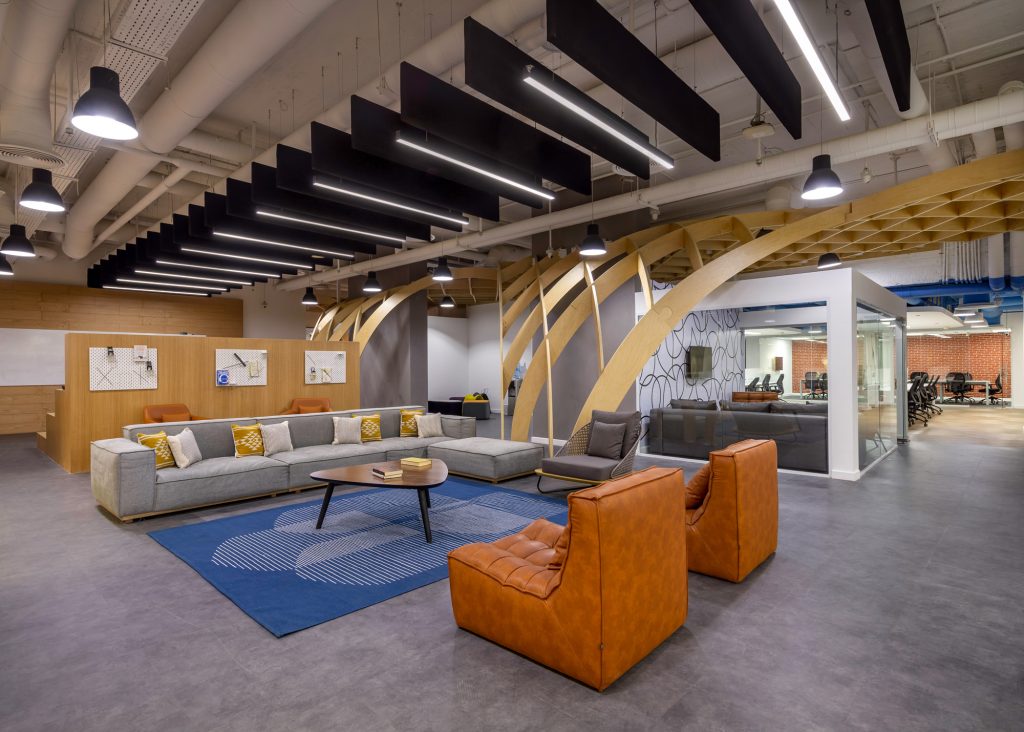
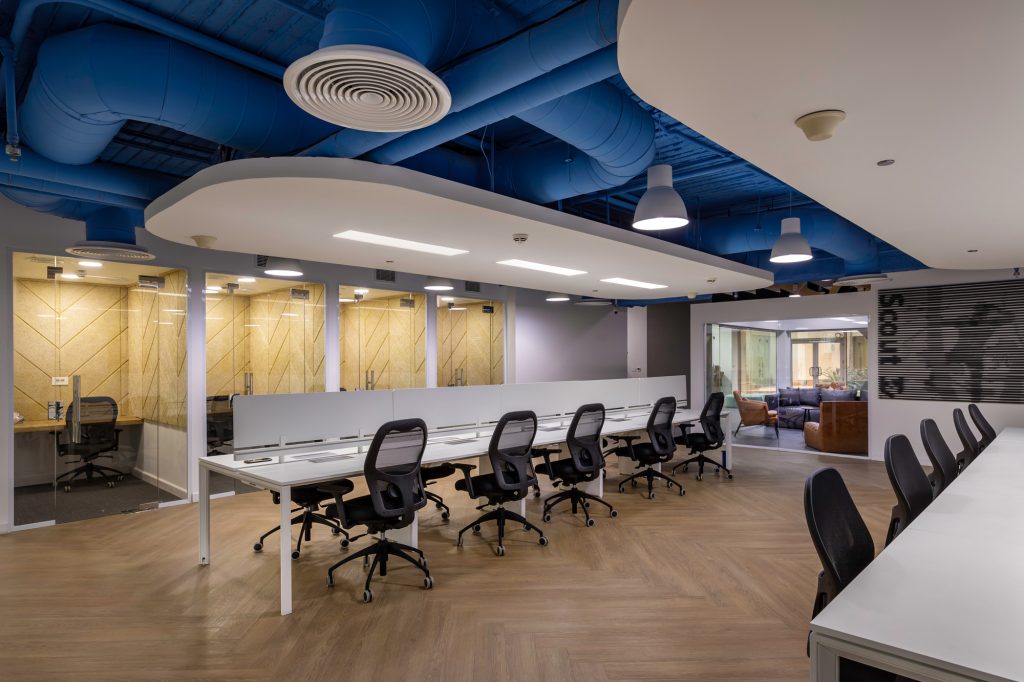
Additionally, it is essential to consider the location of these spaces in relation to one another, creating a progressive journey from high to low sensory threshold spaces. This way, employees can choose the environment that best suits the task at hand and move through the workplace in a way that supports their productivity and well-being.
The design for the sensory well-being approach was put into practice in Money Fellows Workplace. In this project, we collaborated with the HR team to provide their staff with the optimum work environment. As a result, the workplace layout adopted an Activity-based Workplace approach. The workplace gives employees the freedom to choose where to work according to the nature of the task.
The workspaces were arranged in a progressive sequence, creating a sensory journey for users to navigate from spaces with a high-sensory threshold to a low-sensory threshold with medium-sensory spaces in between. Spaces like the cafeteria and work lounge tend toward the end of the high-sensory threshold. These spaces are intended to foster collaboration and creativity. On the other end of the spectrum are workstations and isolation booths which are ideal for focused work and concentration.
So, when planning your next renovation or new workplace fit-out, collaborate with your workplace designer to identify the functions required and their sensory thresholds and accordingly arrange the spaces. Then, use this information to arrange the spaces in a way that creates a work environment that is not only productive but also contributes to the overall well-being of the employees.