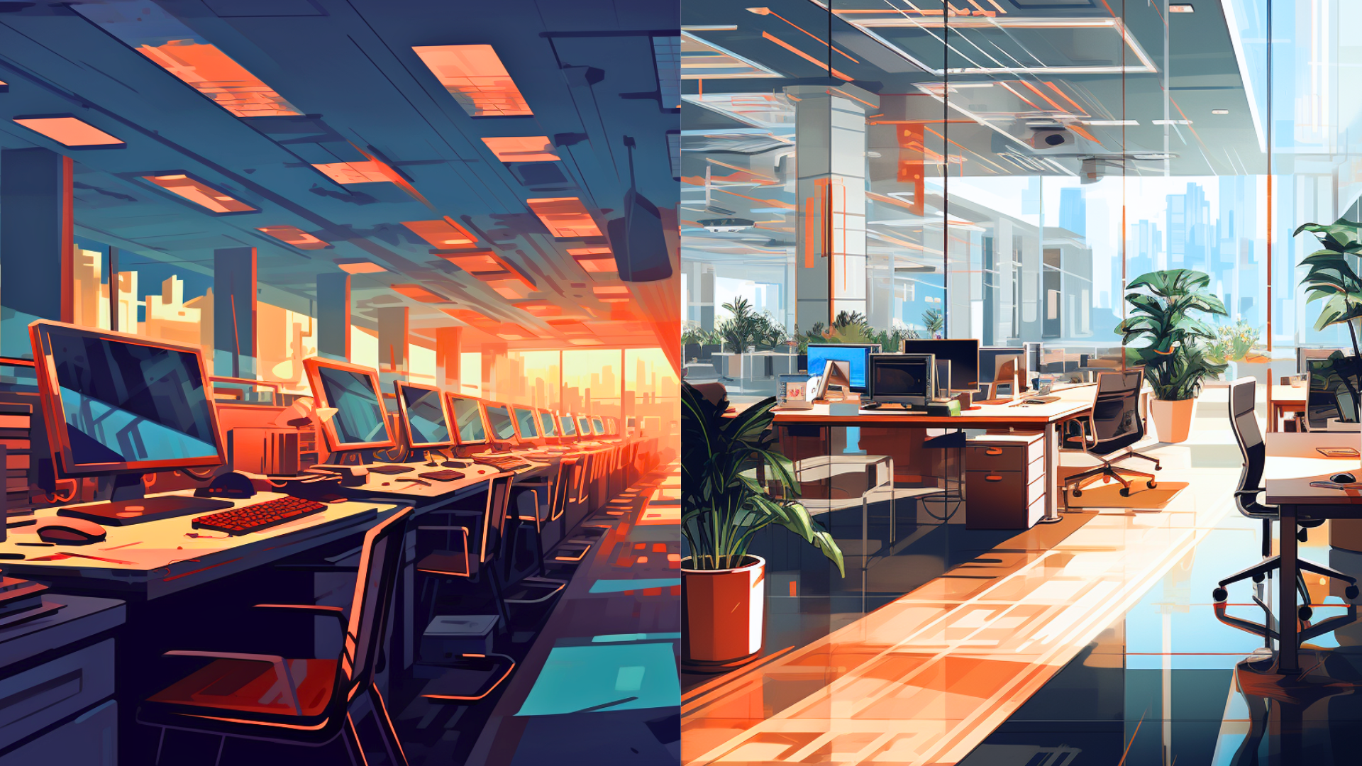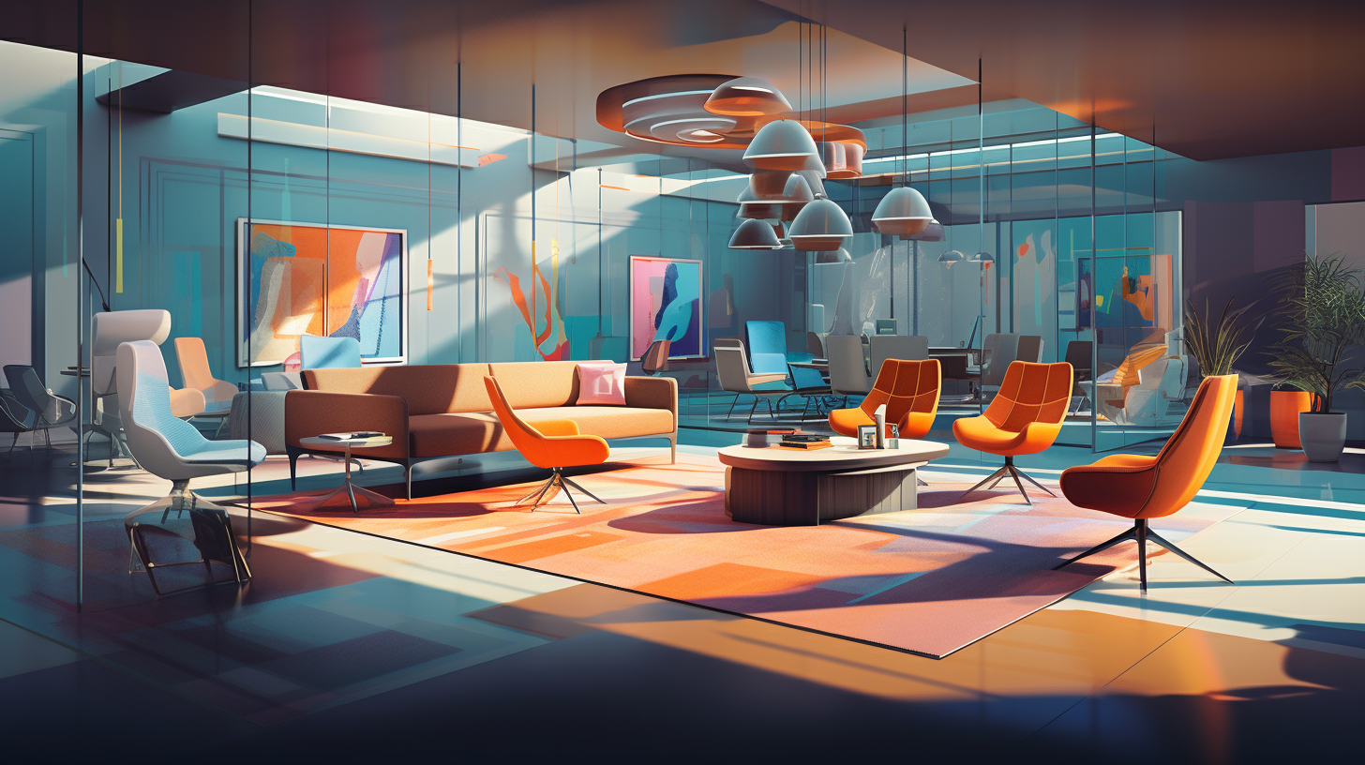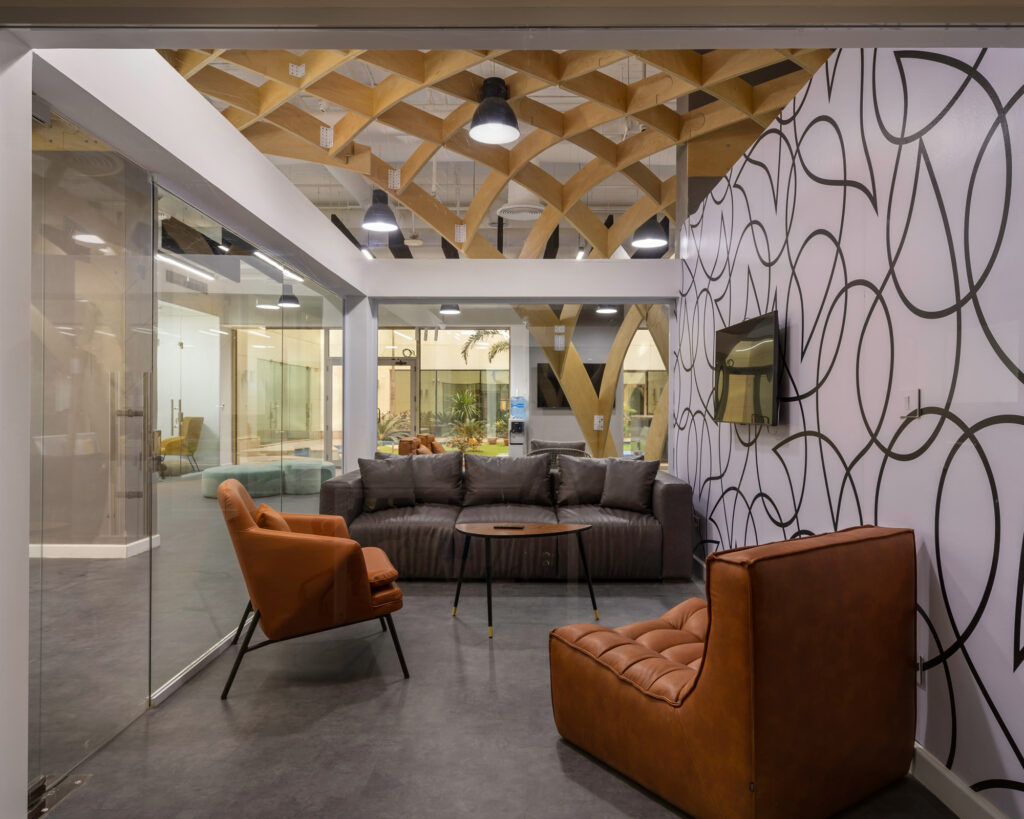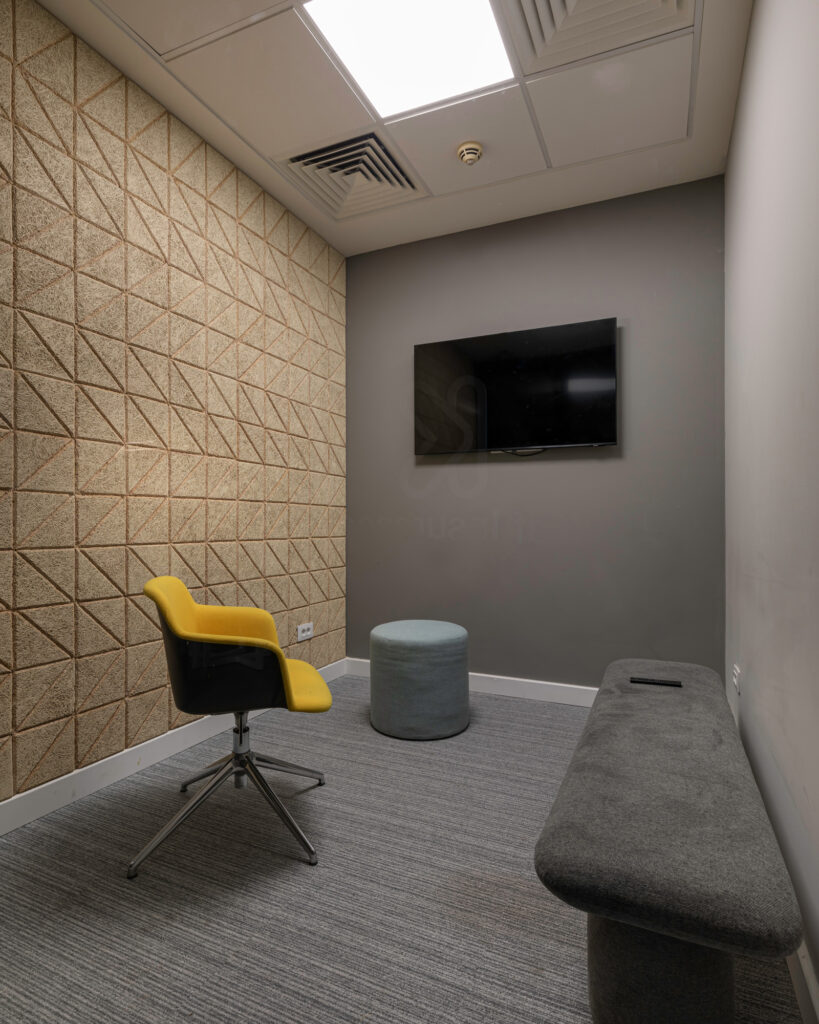
From Burned Out to Balanced: Designing Workplaces for Well-Being and Productivity
Feeling stressed, overwhelmed, and burned out seems to have become an all-too-common...

When organizations ponder over their workplace design, they frequently default to the idea that they need “meeting rooms” in a simple, traditional sense. However, this understanding significantly underplays the dynamic and flexible nature of today’s workspace requirements. In reality, meeting rooms are more than just rooms filled with tables and chairs; they represent an organization’s collaborative heartbeat and demand a design perspective that goes beyond aesthetics.
A good starting point is to recognize that a meeting room is not a one-size-fits-all space. The function of these rooms spans a wide spectrum, from brainstorming huddles to formal board meetings. Each type has distinct design requisites.
Take, for instance, the huddle room, a space intentionally designed to foster team collaboration. Here, an informal layout with casual, movable furniture cultivates an atmosphere of openness and adaptability. This environment invites individuals to manipulate the space to suit their comfort and needs, resulting in a vibrant setting that encourages spontaneity, nurtures unconventional thinking, and breeds creativity.
Contrast this with smaller, private meeting rooms intended for two or three employees. These one-on-one meeting rooms require careful design considerations. They should encapsulate a sense of privacy and comfort, equipped minimally with soft, inviting furniture. This nurturing environment makes these spaces perfect for focused discussions, performance reviews, or sensitive conversations, thereby enhancing the quality and efficacy of these interactions.


On the other end of the spectrum, rooms designated for formal, larger meetings uphold a more traditional setup. A large central table, comfortable ergonomic chairs, and state-of-the-art audio-visual equipment collectively foster an environment that encourages focus and clarity. This design effectively reduces distractions and facilitates potent communication, ensuring strategic discussions and critical decisions are conducted with precision.
In today’s era, where remote work is becoming the norm, an added layer of complexity seeps into the design process. Modern meeting rooms necessitate integrating high-quality video conferencing systems, smart screens, and acoustically treated spaces. The arrangement of furniture and the room’s orientation should be such that it allows remote participants to engage seamlessly with their in-room colleagues. This ensures a collaboration experience that is inclusive and bridges the gap between virtual and physical presence.
Amidst these, let’s not forget about open meeting spaces. These areas, devoid of the conventional four walls, invite casual, spontaneous meetings. Furnished with comfortable seating and standing options, they encourage quick touch-base discussions, idea sharing, and informal huddles. These spaces, often buzzing with energy, promote a culture of transparency and openness while adding a touch of informality that can foster innovation and spur creativity.
Importantly, the design of these varied spaces must reflect the organization’s specific needs. Factors such as size, industry, work-style, and work policies should guide the size, number, and functionality of meeting rooms. With the world leaning towards more flexible work models, these spaces need to demonstrate adaptability. Modular furniture, movable partitions, and integrated technology can rapidly transform these rooms to accommodate shifting needs and priorities.
In conclusion, designing meeting rooms requires a deep understanding of an organization’s needs, culture, and objectives. It’s about creating spaces that facilitate communication, enhance collaboration, foster creativity, and boost productivity. Meeting rooms are more than just spaces for conversation – they are catalysts for creativity, incubators for innovation, and propellers of organizational growth.