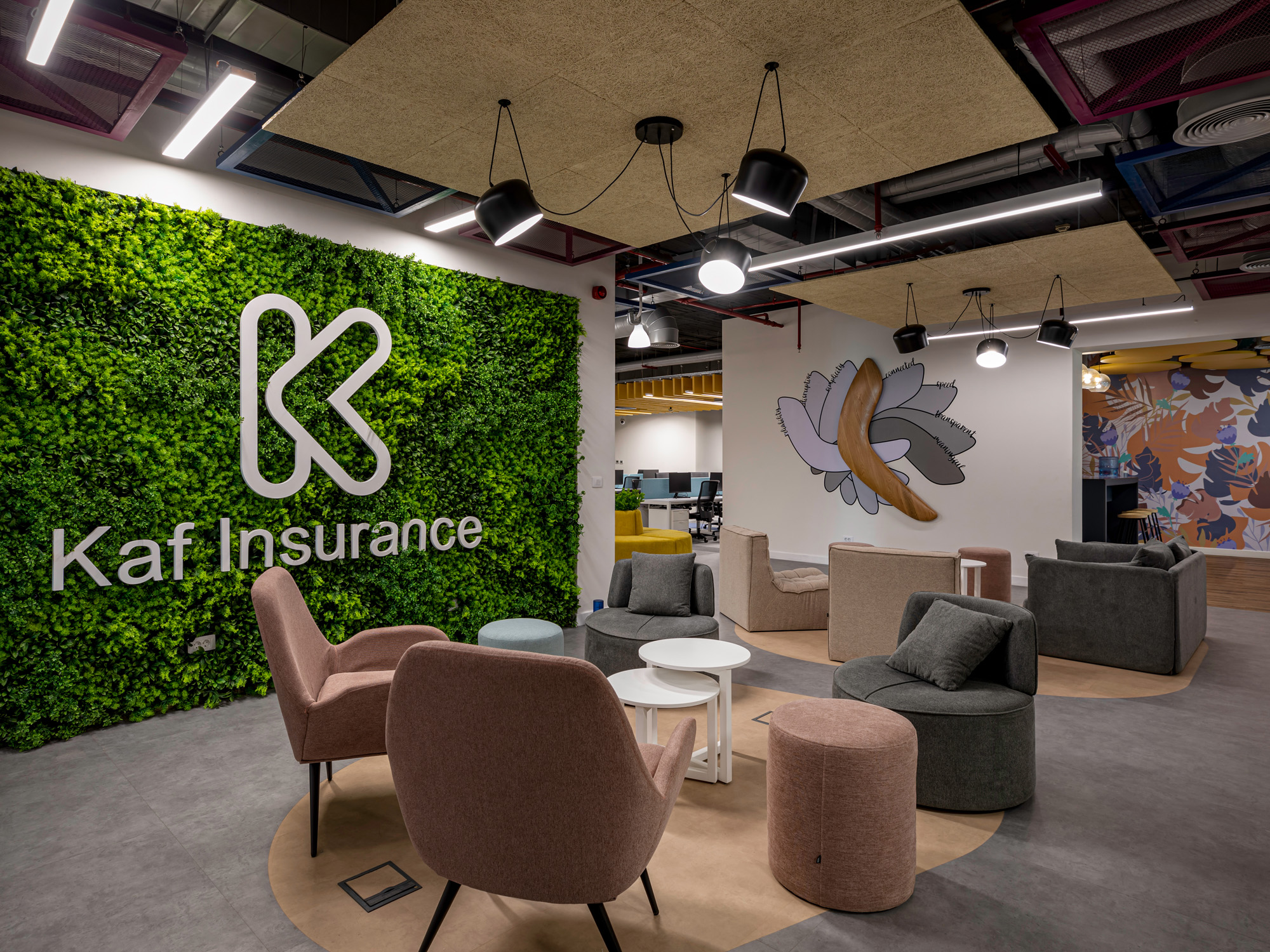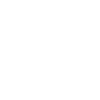Incorta
PRIORITIZING WELL-BEING AT THE WORKPLACE
2021 / Completed / New Cairo, EG / 1300 Sq.m
Incorta is a leading software company in the field of data analytics platform. Its power lies in its pioneering unified data analytics platform. The company has been rapidly expanding and recently underwent a rebranding process. In this context, Adze designs was tasked with the renovation of incorta office at New Cairo, Egypt.
The goal of the project was to create a workplace for Incorta that struck a balance between the functional needs and psychological well-being of its employees in alignment with its new brand.
OUR SERVICES
Retrofitting and Implementation
Concept & Programming // Schematic Design // Design Development // Experiential Graphic Design // Construction Documents // Value Engineering // Construction Management
DESIGN CONCEPT
The existing workplace is a spacious office that spans over three floors with a double-height atrium and a garden. The existing workplace was designed and fully furnished based on pure functional aspects. A single type of desk setting was spread over a typical open plan layout with a number of private offices for the management and meeting rooms of various sizes. The client informed us that the employees did not find a conducive environment to work. Furthermore, the workplace had a generic look that neither reflected the corporate identity nor matched their new brand. The results of our interviews and surveys showed the majority of the employees suffered from noise, lack of privacy, and inability to reach their teammates. In addition, they felt the space was monoatomic and dull. The place didn’t stimulate any interactions and lacked a visual identity. Our field observations showed that the space had a lot of potential but was underutilized.
Based on these findings, our objective was to design the employee experience and revamp the space in alignment with the organization’s internal dynamics and the new brand. The scope of our work included the spatial reconfigurations of the open floors, redesigning the atrium, remodeling the outdoor space, designing environmental graphics, and creating a way-finding system.
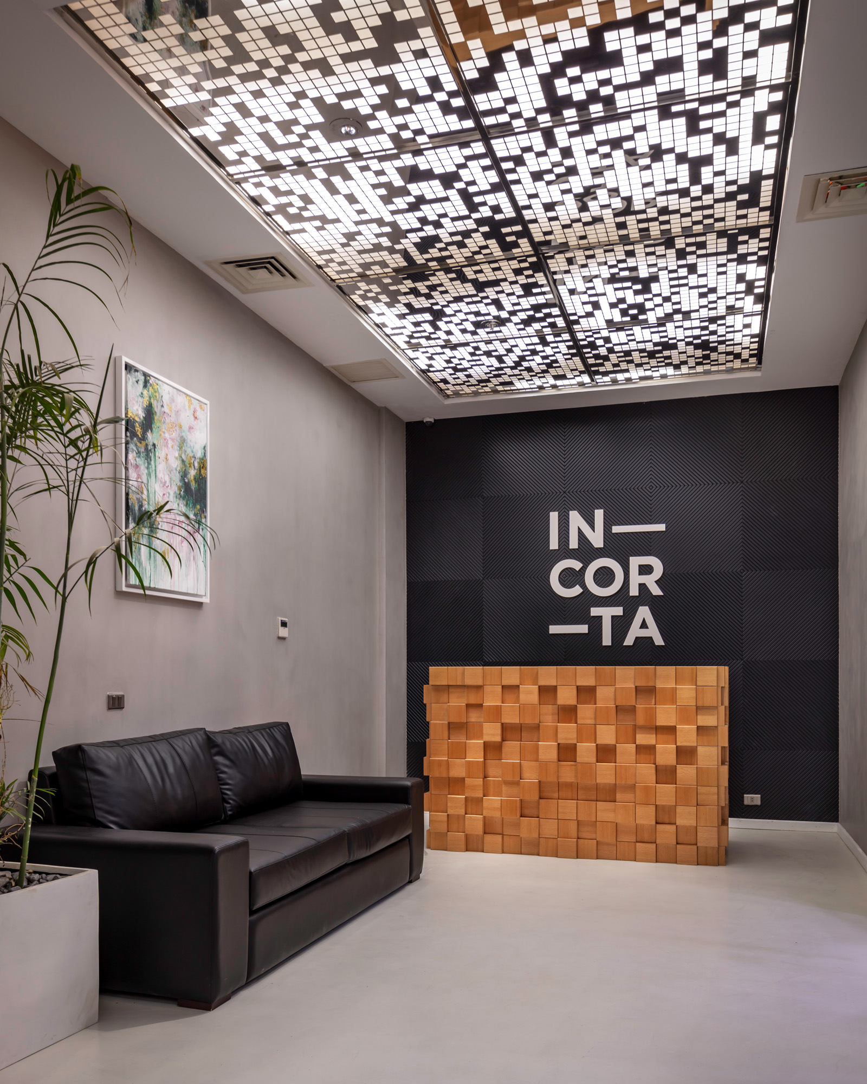
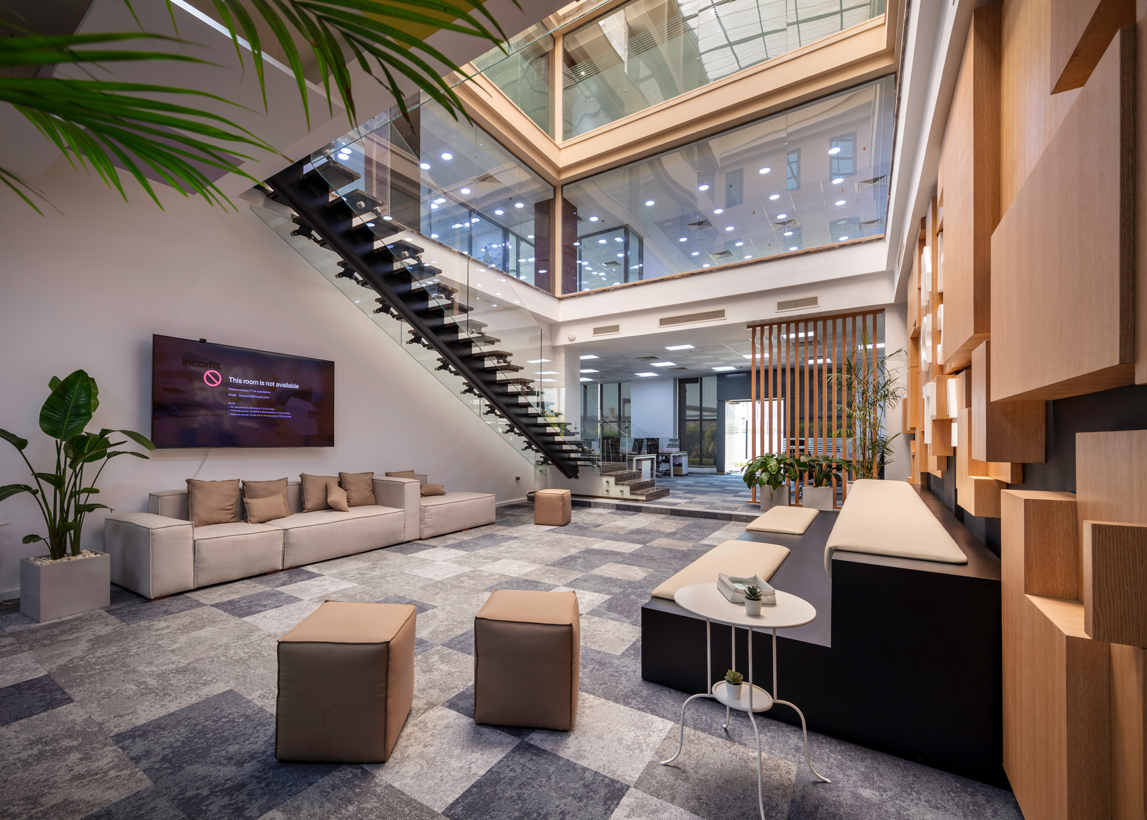
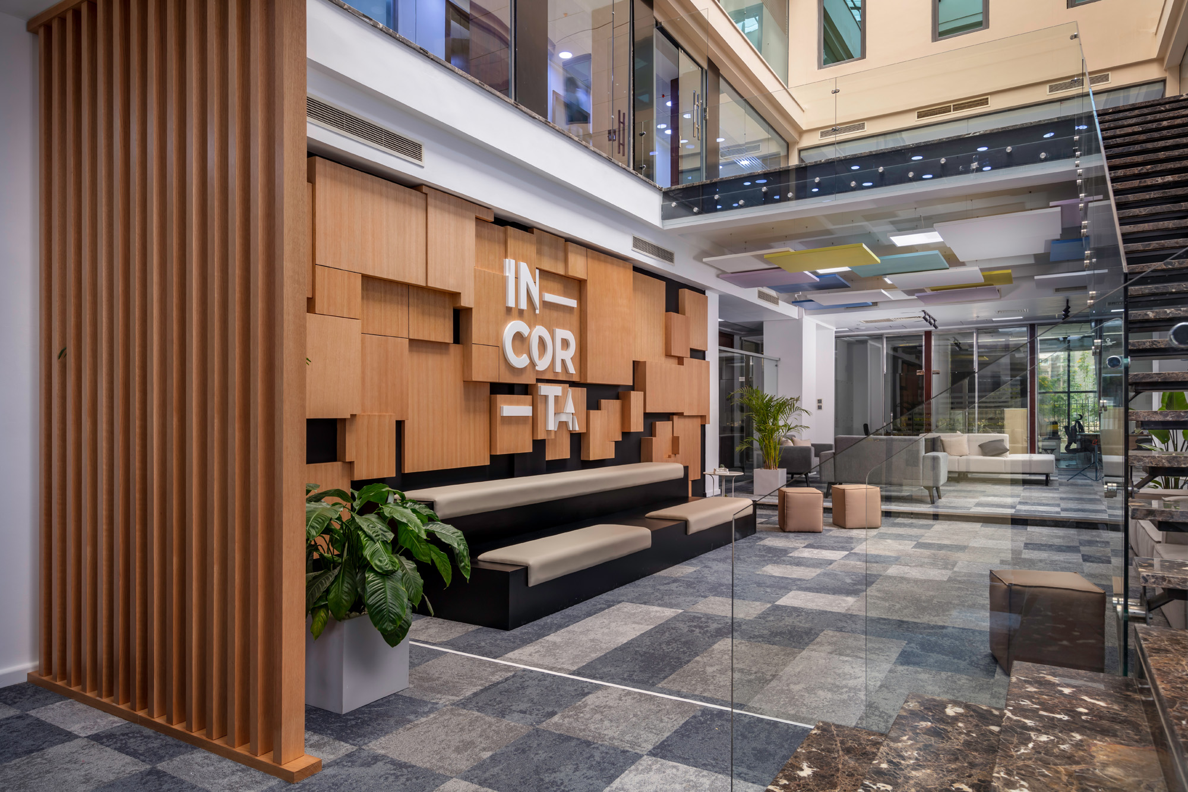
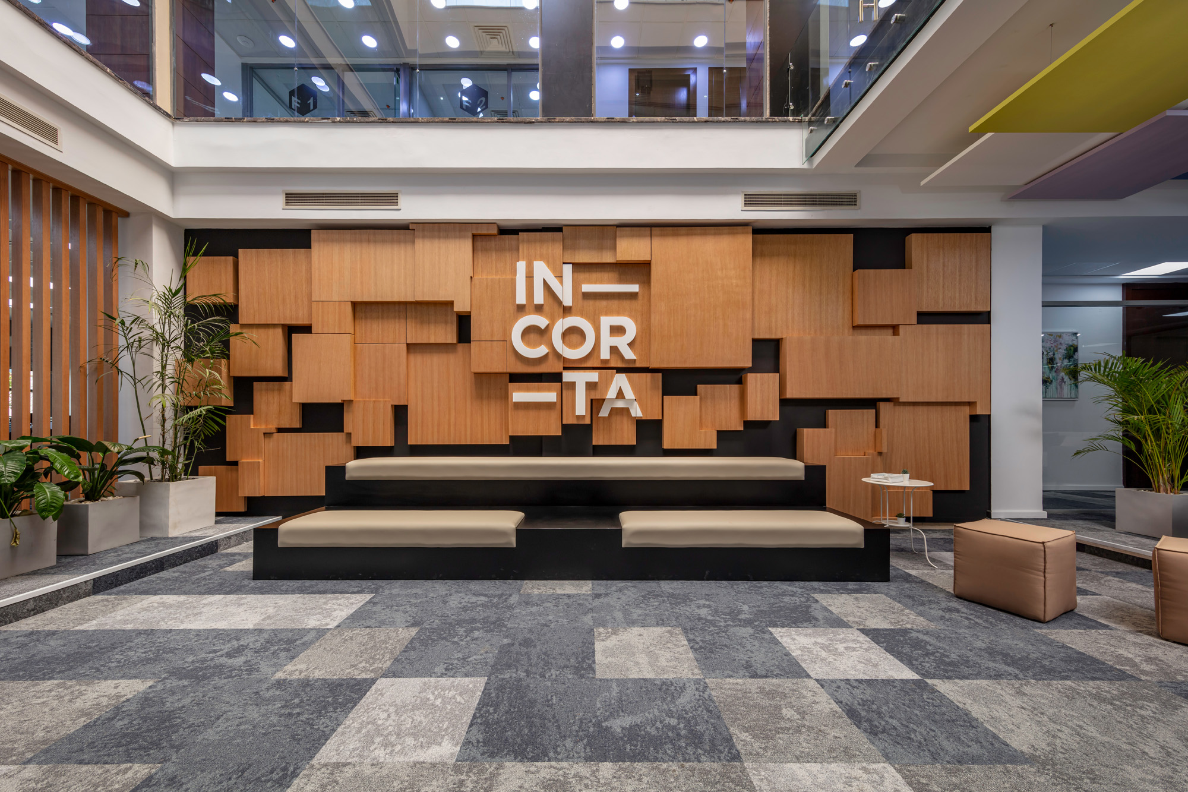
The atrium area is activated as the focal point of the place. It consists of a work lounge with tiered seating and a large screen to connect Cairo team with other teams in other cities. As background for hybrid meetings, the branded wooden wall provides the distinctive identity of Cairo office. The work lounge encourages impromptu gatherings and collaboration. The acoustic comfort is achieved using carpet tiles and acoustic panels in the open spaces. A mixture of colors, fabrics and wood is used to make the space more engaging for the users.
EXPERIENTIAL GRAPHIC DESIGN
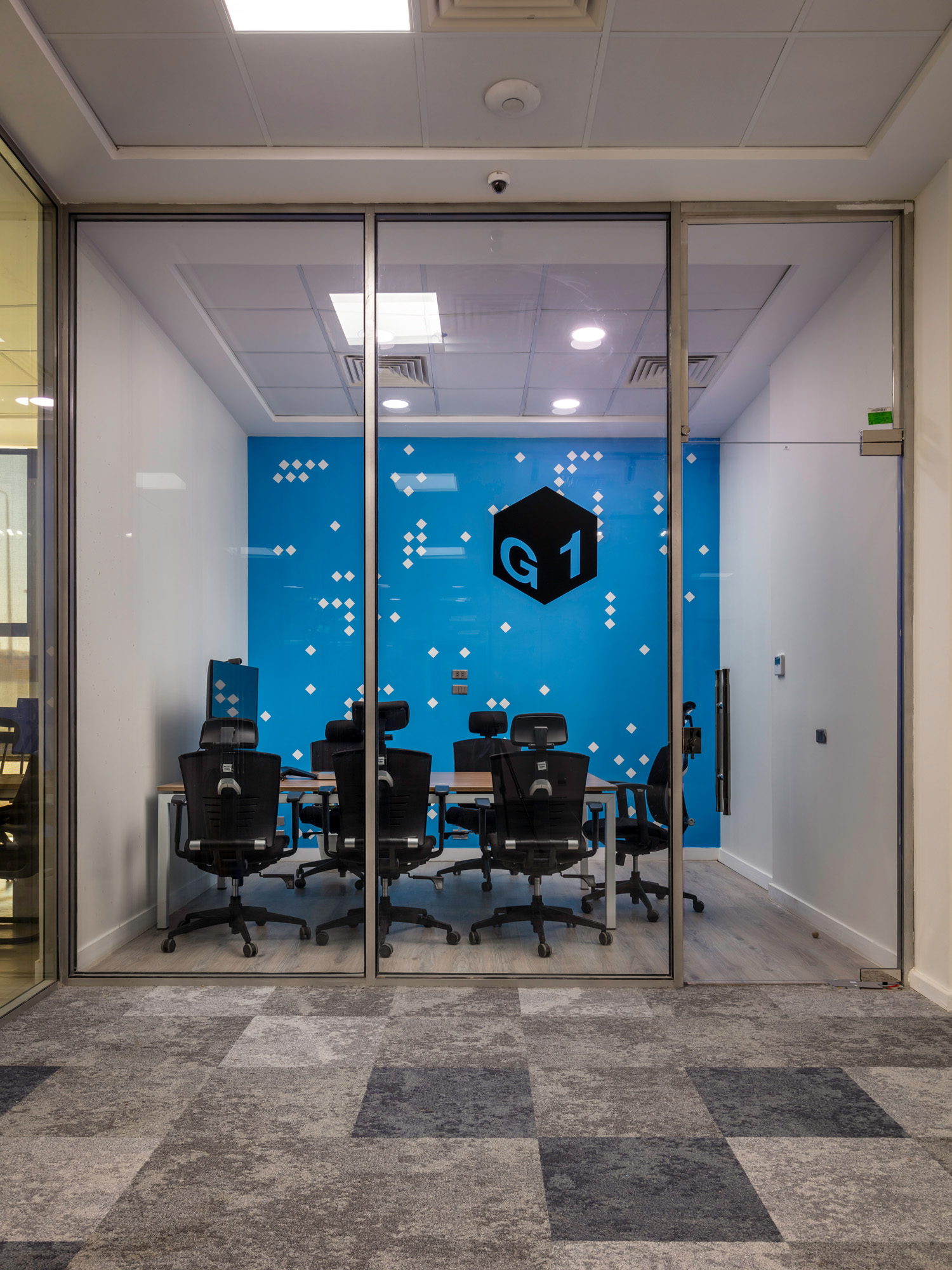
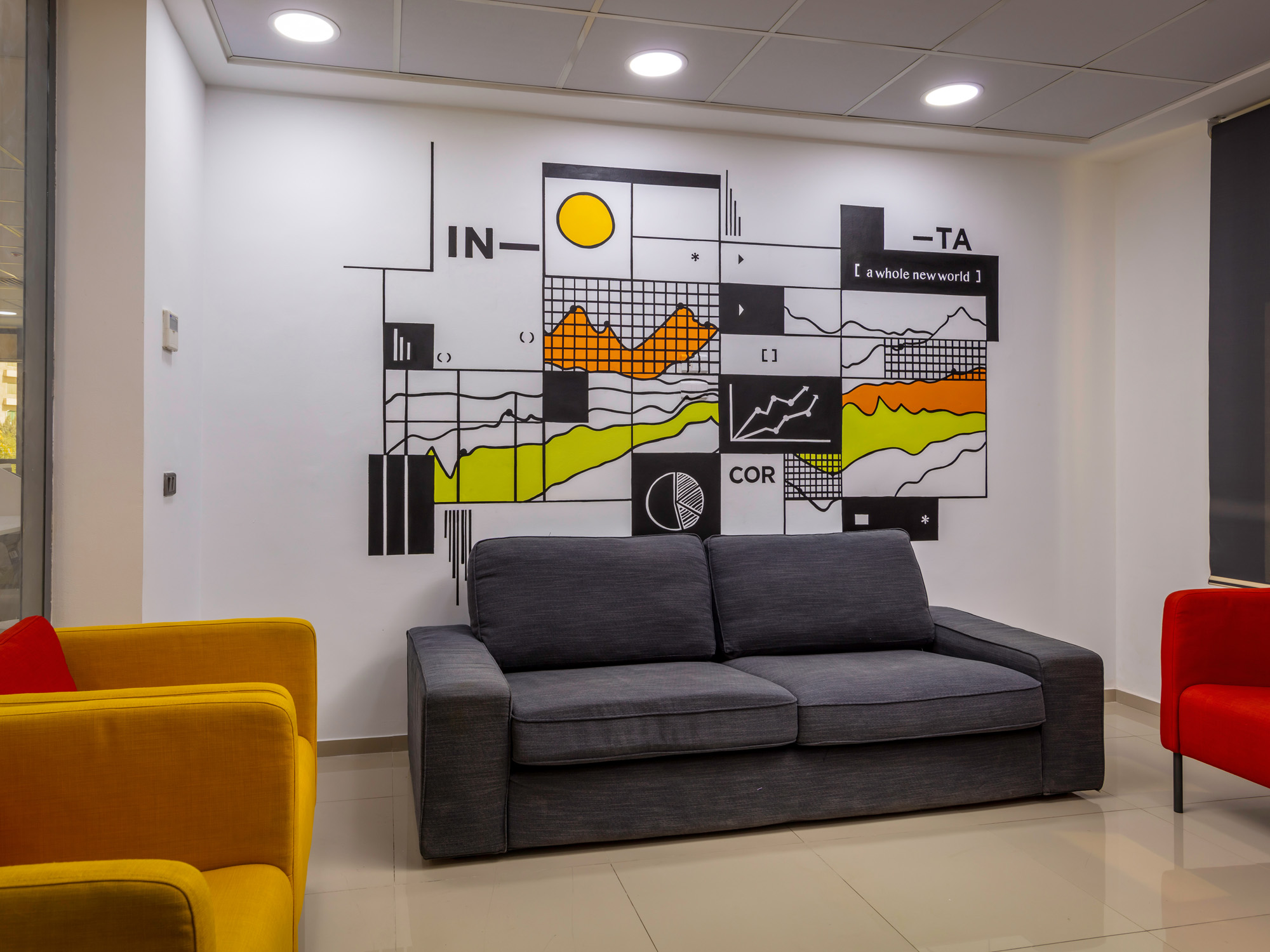
Incorta turns data nto clear insights, creating a whole new world . Accordingly, the design incorporates simple blocks that aggregates into more complex and eye-engaging elements. Furthermore, experiential graphics were designed to reinforce the values of 3D thinking and visualizations using isometric grids. This included way finding signs and murals at the meeting rooms. The geometric murals were hand painted to maintain the human dimension in the process.
THE FUNCTIONAL GARDEN
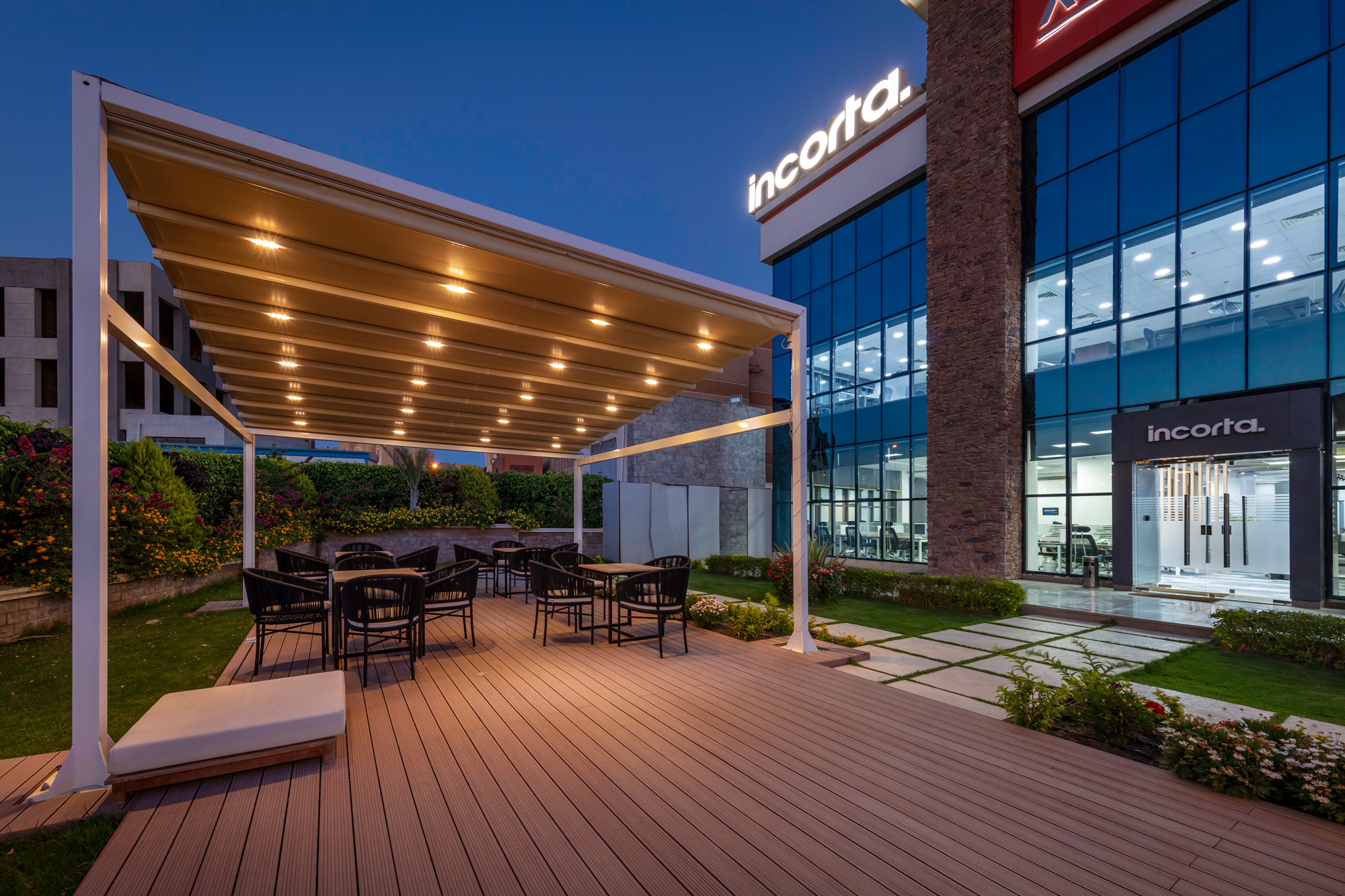
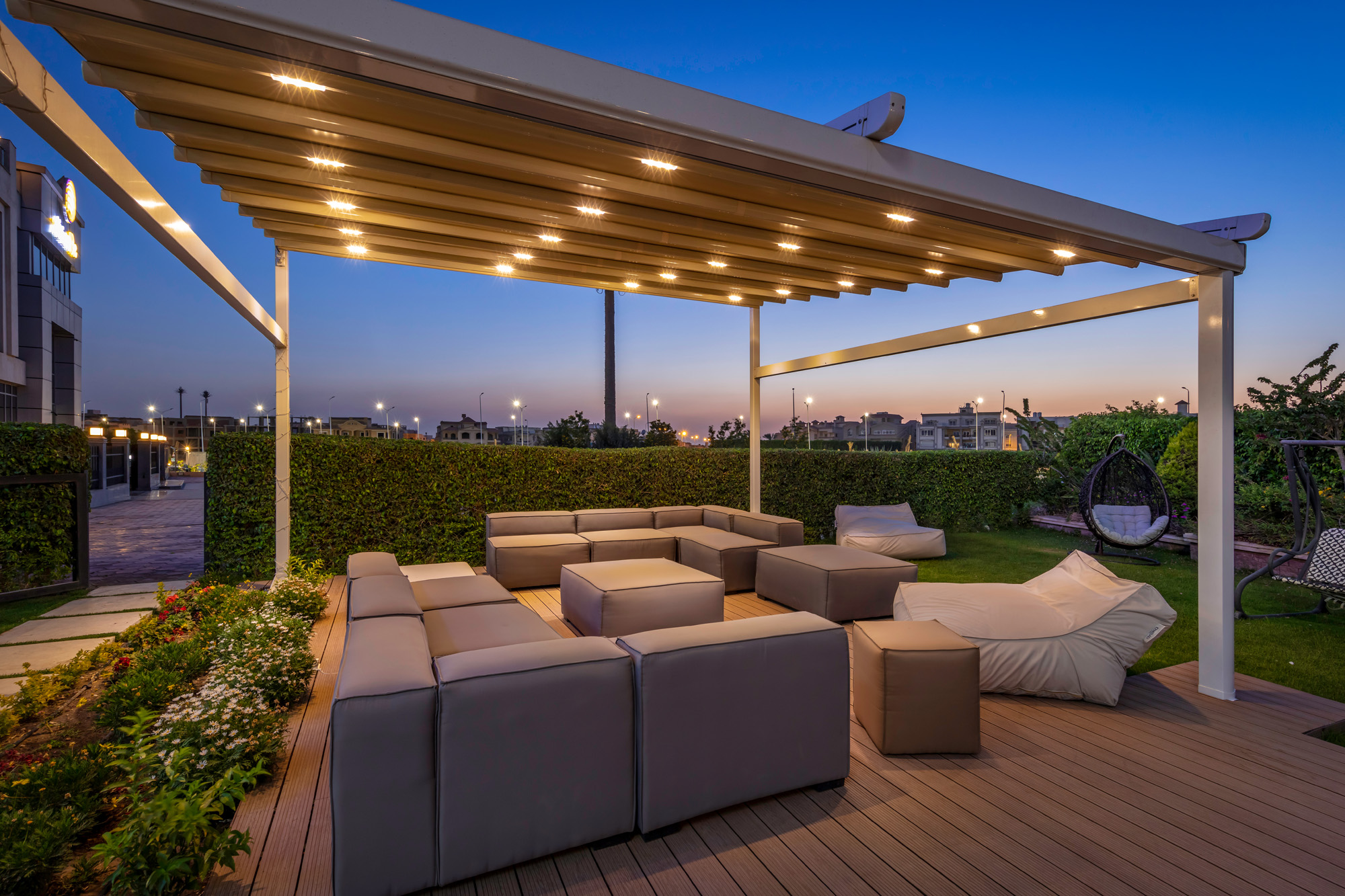
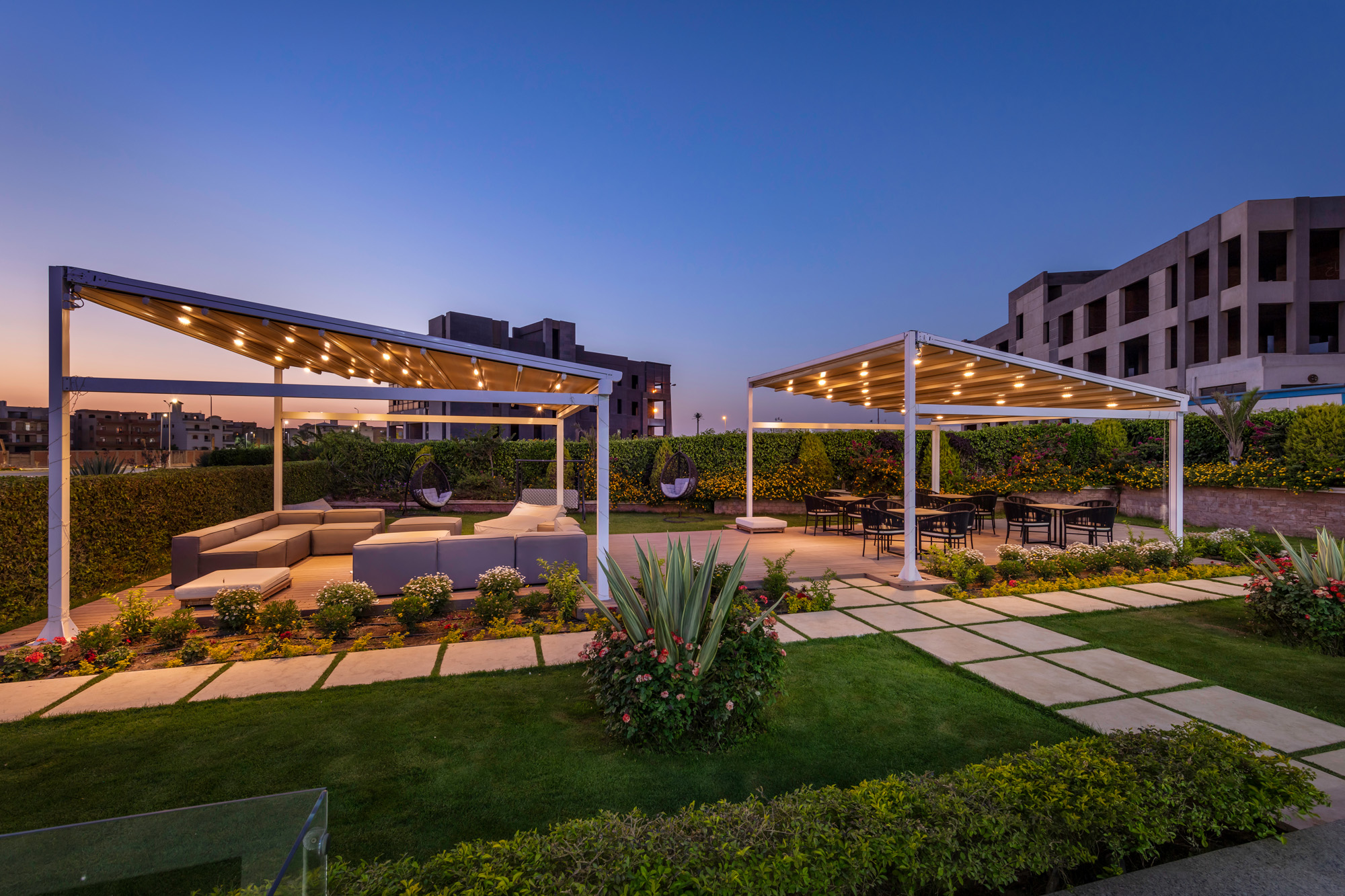
The garden is remodeled to enhance the employees’ connection with Nature. In the middle of the garden, we constructed a wooden platform with various seating configurations that allows for solo or collaborative tasks. The deck is covered by retractable pergolas with lighting elements to ensure that employees can use it though out the day. In the corners, we added swinging chairs and beanbags with landscape elements to offer moments of prospect and refuge.
INCORTA WORKPLACE
Client : Incorta
Industry : Technology
Area : 1300 Sq.m
Head Count : 130 employees
Location : New Cairo, Egypt
Year : 2021
Status : Completed
Photography : Essam Arafa
